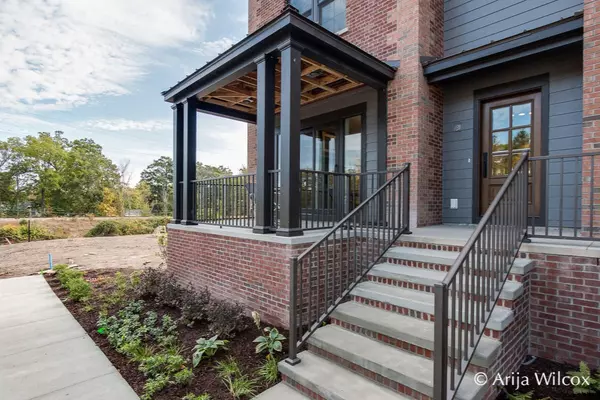For more information regarding the value of a property, please contact us for a free consultation.
7267 School House SE Drive #Unit #2 Ada, MI 49301
Want to know what your home might be worth? Contact us for a FREE valuation!

Our team is ready to help you sell your home for the highest possible price ASAP
Key Details
Property Type Condo
Sub Type Condominium
Listing Status Sold
Purchase Type For Sale
Square Footage 2,036 sqft
Price per Sqft $238
Municipality Ada Twp
MLS Listing ID 18008269
Sold Date 08/14/19
Style Contemporary
Bedrooms 3
Full Baths 2
Half Baths 1
HOA Fees $210/mo
HOA Y/N true
Year Built 2018
Tax Year 2018
Property Sub-Type Condominium
Source Michigan Regional Information Center (MichRIC)
Property Description
Perched among the hills along the Thornapple River and just a flycast from Ada's charming downtown, RiverPoint of Ada is a destination neighborhood for those in tune with nature and community. 25 beautifully appointed Townhome style condominiums nestled among green space just within reach of the river, covered bridge, dam, and quaint shops, complete health lifestyles, refined restaurants, cozy gathering places, and wonderful cafes. Your urban nest features 3 bedrooms, 2-1/2 baths- including lavished master suite, top-of-the line kitchen providing an exceptional culinary experience with premium appointments, professional appliances, soaring ceilings, palatial windows, the finest finishes throughout with an unparalleled level of customization and sophistication! Visit www.riverpointofada.com
Location
State MI
County Kent
Area Grand Rapids - G
Direction Park in front of New Model on Ada Drive (7273 Schoolhouse Drive), Ada, MI 49301. Contact Arija Wilcox to schedule an appointment time to view property.
Rooms
Basement Other, Partial
Interior
Interior Features Ceramic Floor, Garage Door Opener, Laminate Floor, Kitchen Island
Heating Forced Air, Natural Gas
Cooling Central Air
Fireplaces Number 1
Fireplaces Type Gas Log, Living
Fireplace true
Window Features Skylight(s), Screens, Insulated Windows
Appliance Disposal, Dishwasher, Microwave, Oven, Range, Refrigerator
Exterior
Parking Features Attached, Paved
Garage Spaces 2.0
Utilities Available Telephone Line, Cable Connected, Natural Gas Connected
Amenities Available Pets Allowed, Interior Unit
View Y/N No
Roof Type Rubber
Street Surface Paved
Garage Yes
Building
Lot Description Sidewalk
Story 2
Sewer Public Sewer
Water Public
Architectural Style Contemporary
New Construction Yes
Schools
School District Forest Hills
Others
HOA Fee Include Water, Trash, Snow Removal, Lawn/Yard Care
Tax ID 411534155002
Acceptable Financing Cash
Listing Terms Cash
Read Less
GET MORE INFORMATION




