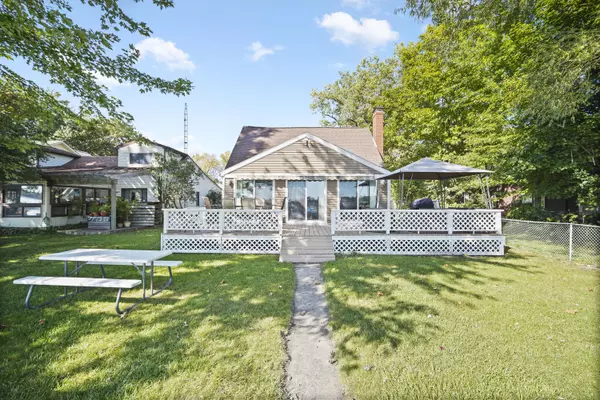For more information regarding the value of a property, please contact us for a free consultation.
3980 UTOPIA Drive Clarklake, MI 49234
Want to know what your home might be worth? Contact us for a FREE valuation!

Our team is ready to help you sell your home for the highest possible price ASAP
Key Details
Property Type Single Family Home
Sub Type Single Family Residence
Listing Status Sold
Purchase Type For Sale
Square Footage 1,564 sqft
Price per Sqft $415
Municipality Columbia Twp
MLS Listing ID 21110425
Sold Date 11/19/21
Style Other
Bedrooms 3
Full Baths 2
Half Baths 1
Year Built 1935
Annual Tax Amount $4,447
Tax Year 2021
Lot Size 0.287 Acres
Acres 0.29
Lot Dimensions 50 x 250
Property Sub-Type Single Family Residence
Property Description
CLARKLAKE LAKEFRONT. Great location next to park, short walk to restaurants, & walk/run/bike Spirit Trail. This lakefront home offers 50 ft of sandy bottom waterfront on all-sports Clark Lake. Dock is included. Features include TWO 2-car garages, w/ plenty of parking available. Located on the north side of the lake w/ windows galore facing lake w/ spectacular views. Recently updated main floor master suite w/ jet soaking tub, tiled shower, and w/i closet. Attached 2 car garage, furnace, hot water heater, roof all 7 years old. This lake home offers open floor plan w/ kitchen (appliances incl) overlooking the cozy family room w/ fireplace, dining room & 4 season sun room facing lake leading onto the spacious deck that spreads the width of the home. 3 bdrms, 2 full baths. MUST SEE
Location
State MI
County Jackson
Area Jackson County - Jx
Direction North Lake Rd to Rita Dr to Utopia Dr.
Body of Water Clark Lake
Rooms
Basement Crawl Space, Slab
Interior
Interior Features Garage Door Opener
Heating Forced Air
Cooling Central Air
Fireplaces Number 1
Fireplaces Type Living Room
Fireplace true
Window Features Replacement,Window Treatments
Appliance Dishwasher, Dryer, Microwave, Range, Refrigerator, Washer, Water Softener Owned
Exterior
Parking Features Detached, Attached
Garage Spaces 2.0
Utilities Available Natural Gas Connected
Waterfront Description Lake
View Y/N No
Roof Type Shingle
Street Surface Paved
Porch Deck
Garage Yes
Building
Story 2
Sewer Public
Water Well
Architectural Style Other
Structure Type Vinyl Siding
New Construction No
Schools
School District Columbia
Others
Tax ID 000-19-15-305-006-00
Acceptable Financing Cash, Conventional
Listing Terms Cash, Conventional
Read Less
Bought with Sonsara Realty
GET MORE INFORMATION




