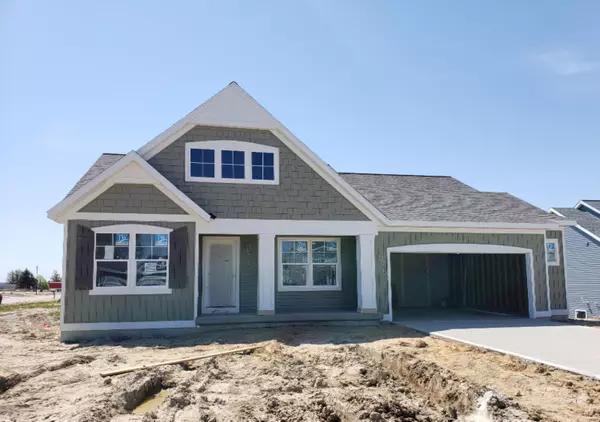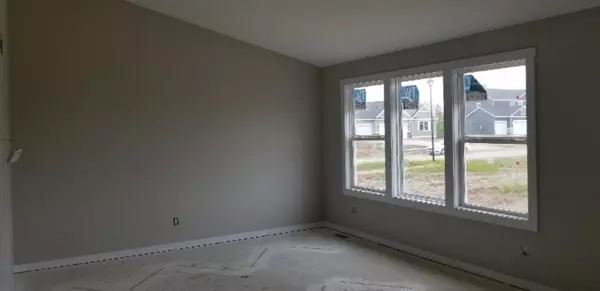For more information regarding the value of a property, please contact us for a free consultation.
3330 Rosewood Hudsonville, MI 49426
Want to know what your home might be worth? Contact us for a FREE valuation!

Our team is ready to help you sell your home for the highest possible price ASAP
Key Details
Property Type Single Family Home
Sub Type Single Family Residence
Listing Status Sold
Purchase Type For Sale
Square Footage 1,457 sqft
Price per Sqft $193
Municipality Georgetown Twp
MLS Listing ID 19022439
Sold Date 07/19/19
Style Ranch
Bedrooms 3
Full Baths 2
Year Built 2019
Tax Year 2018
Lot Size 0.398 Acres
Acres 0.4
Lot Dimensions 104x158
Property Sub-Type Single Family Residence
Property Description
The ''Wilshire'' plan by Interra Homes in the very desirable High Point neighborhood in Hudsonville. Community features sidewalks, streetlights, city water and city sewer and Hudsonville Public Schools. Close to schools and parks. This ranch plan has cathedral ceilings in the main living areas and open concept kitchen, eating area and living room. Island in the kitchen with white cabinets and stainless steel appliances solid surface counters, full tile backsplash and laminate flooring . 3 bedrooms and 2 full baths on the main, as well as a mudroom and main floor laundry. Unfinished daylight basement pre-plumbed for future bath. Extra storage area in the garage. See this one today. Ready to move into mid June!
Location
State MI
County Ottawa
Area Grand Rapids - G
Direction 28th to Rosewood, West to home at corner of City View and Rosewood
Rooms
Basement Daylight
Interior
Interior Features Center Island, Eat-in Kitchen, Pantry
Heating Forced Air
Cooling Central Air
Fireplace false
Window Features Low-Emissivity Windows
Appliance Humidifier, Dishwasher, Disposal, Microwave, Oven, Refrigerator
Exterior
Parking Features Attached
Garage Spaces 2.0
View Y/N No
Roof Type Composition
Street Surface Paved
Porch Deck
Garage Yes
Building
Lot Description Corner Lot
Story 1
Sewer Public
Water Public
Architectural Style Ranch
Structure Type Vinyl Siding
New Construction Yes
Schools
School District Hudsonville
Others
Tax ID 701420278006
Acceptable Financing Cash, FHA, Conventional
Listing Terms Cash, FHA, Conventional
Read Less
Bought with City2Shore RE-Prestige Home Gr - I
GET MORE INFORMATION




