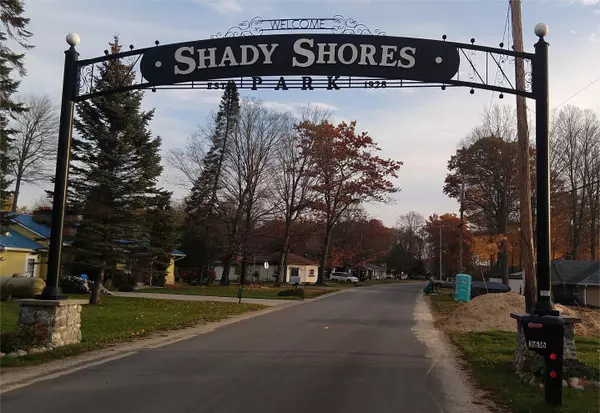For more information regarding the value of a property, please contact us for a free consultation.
2288 Greenwood Road Lupton, MI 48635
Want to know what your home might be worth? Contact us for a FREE valuation!

Our team is ready to help you sell your home for the highest possible price ASAP
Key Details
Property Type Single Family Home
Sub Type Single Family Residence
Listing Status Sold
Purchase Type For Sale
Square Footage 672 sqft
Price per Sqft $147
Municipality Unknown
MLS Listing ID 21114322
Sold Date 03/25/22
Style Cabin
Bedrooms 2
Full Baths 1
HOA Fees $2/ann
HOA Y/N true
Annual Tax Amount $1,010
Tax Year 2020
Lot Size 0.277 Acres
Acres 0.28
Lot Dimensions 123X99X123X98
Property Sub-Type Single Family Residence
Property Description
Looking for a Northland getaway? Look at this affordable cabin that gives you the feel that your deep in the woods and yet still have neighborly amenities. This rustic but yet refined cabin gives you this chance. From the moment you open the door to the three seasons room you'll begin feeling relaxed. Once inside the main door you see the knotty pine car sided walls and the open lofted space you will feel the Northwoods charm giving you a warm welcome! This lofted 2 bedroom cabin is set up to be either a year round home or the ultimate recreational ''basecamp'' for all your northern Michigan exploring. The property is located near the Huron National Forest, Many fishing lakes including Rifle Lake and George Lake. Both lakes are within a short walk and both with public access. MORE... The cabin amenities include a full furnished kitchen with Range, Refrigerator, and a Microwave. A full bath with washer and dryer hook ups. Master bedroom on the main level with the second bedroom at the top of the stairs. The loft give additional sleeping space or use it for a quiet meditating space with the natural light from the large 4'x4' skylight. Imagine being able to stargaze without the bother of all the nighttime insects! Don't worry about walking into a cold cabin on those cold winter getaway weekends. The cabin is heated with a newer 90%+ eff furnace. The property is completely fenced in perfect to keep all your critters in check... The barn/garage allows storage for all those outdoor toys you will need in the Northwoods. Be sure to take a look at this rustic but yet refined gem in the north. You'll feel like your on vacation and want to never leave. The cabin amenities include a full furnished kitchen with Range, Refrigerator, and a Microwave. A full bath with washer and dryer hook ups. Master bedroom on the main level with the second bedroom at the top of the stairs. The loft give additional sleeping space or use it for a quiet meditating space with the natural light from the large 4'x4' skylight. Imagine being able to stargaze without the bother of all the nighttime insects! Don't worry about walking into a cold cabin on those cold winter getaway weekends. The cabin is heated with a newer 90%+ eff furnace. The property is completely fenced in perfect to keep all your critters in check... The barn/garage allows storage for all those outdoor toys you will need in the Northwoods. Be sure to take a look at this rustic but yet refined gem in the north. You'll feel like your on vacation and want to never leave.
Location
State MI
County Ogemaw
Area Outside Michric Area - Z
Direction CR F28 / Rose City Rd to Shady Shores Dr to Lakeside Rd turn on to Greenwood. OR from Sage Lake Rd north on Shady Shores Rd to Forest Dr. to Greenwood Dr.
Rooms
Other Rooms Pole Barn
Basement Crawl Space
Interior
Interior Features Ceiling Fan(s), LP Tank Rented
Heating Forced Air
Fireplaces Number 1
Fireplaces Type Gas/Wood Stove, Living Room, Wood Burning
Fireplace true
Window Features Skylight(s),Replacement,Window Treatments
Appliance Microwave, Range, Refrigerator
Exterior
Utilities Available Electricity Available
View Y/N No
Roof Type Asphalt,Shingle
Street Surface Paved
Porch 3 Season Room, Deck
Garage No
Building
Lot Description Level
Story 2
Sewer Septic Tank
Water Well
Architectural Style Cabin
Structure Type Wood Siding
New Construction No
Schools
School District West Branch
Others
HOA Fee Include Other
Tax ID 006-173-044-00 & 006-173-043-00
Acceptable Financing Cash, FHA, VA Loan, Rural Development, Conventional
Listing Terms Cash, FHA, VA Loan, Rural Development, Conventional
Read Less
Bought with Out of Area Office
GET MORE INFORMATION




