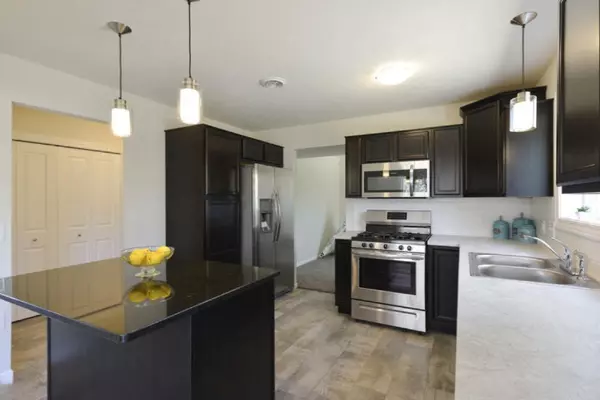For more information regarding the value of a property, please contact us for a free consultation.
11722 Hardwood Ridge Drive Sparta, MI 49345
Want to know what your home might be worth? Contact us for a FREE valuation!

Our team is ready to help you sell your home for the highest possible price ASAP
Key Details
Property Type Single Family Home
Sub Type Single Family Residence
Listing Status Sold
Purchase Type For Sale
Square Footage 2,070 sqft
Price per Sqft $126
Municipality Algoma Twp
MLS Listing ID 19007366
Sold Date 10/04/19
Style Traditional
Bedrooms 3
Full Baths 2
Half Baths 1
HOA Fees $35/mo
HOA Y/N true
Year Built 2019
Annual Tax Amount $1
Tax Year 2019
Lot Size 0.689 Acres
Acres 0.69
Lot Dimensions 144x203x148x205
Property Sub-Type Single Family Residence
Property Description
Sable Homes presents our new phase in Ridge Water Estates with a favorite - Reno 2 story! Kitchen with granite counters/island, stainless steel stove, dishwasher, refrigerator & microwave/hood, Lockers in Mud Room, 1/2 Bath on Main level, Dining area with slider to deck, large living room, half bath and then upstairs has 3 bedrooms, 2 full bath & popular upstairs laundry. 2 Flex Rooms, one on the main level and one upstairs that could work as an office, game room, TV room, or whatever you desire. Great features - 2x6 Construction, Central Air, 46% more wall insulation R19, 30% more attic insulation R40, which leads to lower energy costs. 2 car garage with 24' bay will fit the truck! All this in a peaceful country setting with pond in community. Interior photos of model. MOVE IN READY
Location
State MI
County Kent
Area Grand Rapids - G
Direction Take 131 N to 14 Mile (M57) and head W about a mile to the 2nd entrance to Ridge Water Estates. Take Ridge Water around pond to Hardwood and turn left. Home is 2nd on the right side.
Rooms
Basement Daylight, Full
Interior
Interior Features Garage Door Opener, Kitchen Island
Heating Forced Air
Cooling Central Air
Fireplace false
Window Features Low-Emissivity Windows,Screens,Insulated Windows
Appliance Dishwasher, Microwave, Range, Refrigerator
Exterior
Parking Features Attached
Garage Spaces 2.0
Utilities Available Phone Available, Natural Gas Connected
View Y/N No
Roof Type Composition
Street Surface Paved
Porch Deck, Porch(es)
Garage Yes
Building
Lot Description Level
Story 2
Sewer Septic Tank
Water Well
Architectural Style Traditional
Structure Type Stone,Vinyl Siding
New Construction Yes
Schools
School District Cedar Springs
Others
HOA Fee Include Other
Tax ID 4106104510424
Acceptable Financing Cash, FHA, VA Loan, Rural Development, MSHDA, Conventional
Listing Terms Cash, FHA, VA Loan, Rural Development, MSHDA, Conventional
Read Less
Bought with EXP Realty LLC
GET MORE INFORMATION




