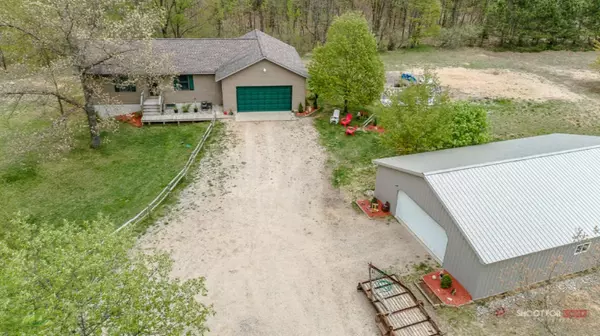For more information regarding the value of a property, please contact us for a free consultation.
4190 E Baker Road Hesperia, MI 49421
Want to know what your home might be worth? Contact us for a FREE valuation!

Our team is ready to help you sell your home for the highest possible price ASAP
Key Details
Property Type Single Family Home
Sub Type Single Family Residence
Listing Status Sold
Purchase Type For Sale
Square Footage 1,120 sqft
Price per Sqft $193
Municipality Ferry Twp
MLS Listing ID 19022768
Sold Date 08/12/19
Style Ranch
Bedrooms 3
Full Baths 2
Year Built 2004
Annual Tax Amount $1,390
Tax Year 2018
Lot Size 5.800 Acres
Acres 5.8
Lot Dimensions 300x867
Property Sub-Type Single Family Residence
Property Description
If you're looking for serenity, nature and the sounds of rippling water this is your retreat! Over 450' of White River frontage on 5.8 acres. Fish from your dock, entertain around the firepit, or just enjoy the quiet and nature all around. This property is a rare find at this price. The house was built in 2004 and features an open floor plan with vaulted ceilings, laminate flooring, gas log fireplace with stone surrounds and views of nature all around. Sliders from the dining room lead to a sizeable deck to enjoy nature from. 3 bedrooms, 2 baths, and a full finished basement with lots of go to space complete the interior of this beautiful home. An oversized (22 X 30) attached 2 car garage can house large vehicles. Outside boasts a 48 X 32 heated pole barn for all your toys, fire pit, his and hers outhouse, and several electrical hookups. The location at the end of Baker Rd. provides lots of privacy. This property is a must see!
Location
State MI
County Oceana
Area Masonoceanamanistee - O
Direction M20 East to 132nd, North to E Loop, East to S 148th, North on 148th to E Baker, East to home. Home is at the end of Baker.
Body of Water White River
Rooms
Other Rooms Pole Barn
Basement Full
Interior
Interior Features Ceiling Fan(s), Garage Door Opener
Heating Forced Air
Cooling Central Air
Fireplaces Number 1
Fireplaces Type Gas Log, Living Room
Fireplace true
Window Features Screens,Insulated Windows,Window Treatments
Appliance Dishwasher
Exterior
Parking Features Attached
Garage Spaces 2.0
Waterfront Description River
View Y/N No
Roof Type Composition
Street Surface Unimproved
Porch Deck
Garage Yes
Building
Lot Description Wooded, Rolling Hills, Cul-De-Sac
Story 1
Sewer Septic Tank
Water Well
Architectural Style Ranch
Structure Type Vinyl Siding
New Construction No
Schools
School District Shelby
Others
Tax ID 6401302410009
Acceptable Financing Cash, FHA, VA Loan, Rural Development, Conventional
Listing Terms Cash, FHA, VA Loan, Rural Development, Conventional
Read Less
Bought with Greenridge Realty Muskegon
GET MORE INFORMATION




