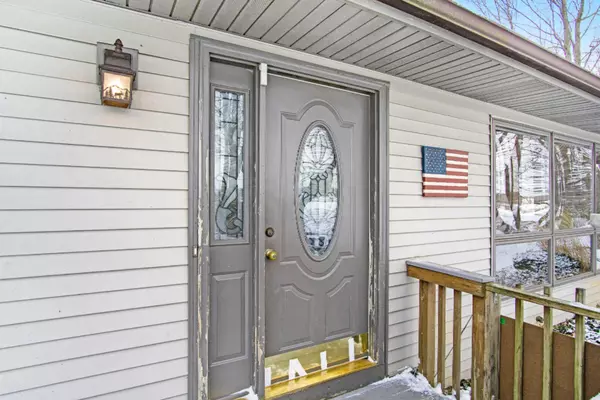For more information regarding the value of a property, please contact us for a free consultation.
14991 Lakeshore Drive Vandalia, MI 49095
Want to know what your home might be worth? Contact us for a FREE valuation!

Our team is ready to help you sell your home for the highest possible price ASAP
Key Details
Property Type Single Family Home
Sub Type Single Family Residence
Listing Status Sold
Purchase Type For Sale
Square Footage 1,600 sqft
Price per Sqft $221
Municipality Porter Twp
MLS Listing ID 19008425
Sold Date 07/31/19
Style Ranch
Bedrooms 3
Full Baths 2
Half Baths 1
Year Built 1991
Annual Tax Amount $1,754
Tax Year 2018
Lot Size 0.638 Acres
Acres 0.64
Lot Dimensions Irr
Property Sub-Type Single Family Residence
Property Description
ENJOY SPECTACULAR VIEWS ON BEAUTIFUL SOUGHT AFTER BIRCH LAKE.THIS 3 BEDROOM, 2/12 BATH, ELEVATED HOME WITH 83' OF FRONTAGE COULD COULD EASILY BE YOUR YEAR AROUND HOME OR SUMMER GETAWAY. The main level is open with large windows providing plenty of sunshine during the day around the breakfast bar, skylights, and a large wrap around deck. A large laundry room with lots of storage is also on the main level. The lower level is a 2/1/2 car garage with a 1/2 bath. The back yard has a tree house and a storage shed. Birch is a 290 acre all sports lake, known for its depth of 100', clean water, and great camaraderie amongst its neighbors. Located 2 hours from Chicago, 30' from South Bend and Elkhart, and only 15' from Swiss Valley Ski Lodge.
Location
State MI
County Cass
Area St. Joseph County - J
Direction M60 to Right on Lewis Lake Road Left on Monkey Run St Right on Walnut Rd Left onto Sears St Left onto Birch Road Left onto Lake Shore Drive.
Body of Water Birch Lake
Rooms
Basement Full
Interior
Interior Features Ceiling Fan(s), Eat-in Kitchen
Heating Forced Air
Flooring Ceramic Tile
Fireplace false
Window Features Skylight(s),Replacement,Garden Window(s),Window Treatments
Appliance Dishwasher, Dryer, Microwave, Oven, Range, Refrigerator, Washer
Exterior
Parking Features Attached
Garage Spaces 5.0
Utilities Available Cable Available
Waterfront Description Lake
View Y/N No
Roof Type Composition
Street Surface Paved
Porch Deck, Patio, Porch(es)
Garage Yes
Building
Lot Description Recreational, Sidewalk, Wooded, Rolling Hills
Story 1
Sewer Public
Water Well
Architectural Style Ranch
Structure Type Vinyl Siding
New Construction No
Schools
School District Constantine
Others
Tax ID 1412007004200
Acceptable Financing Cash, Conventional
Listing Terms Cash, Conventional
Read Less
Bought with RE/MAX Elite Group T.R.
GET MORE INFORMATION




