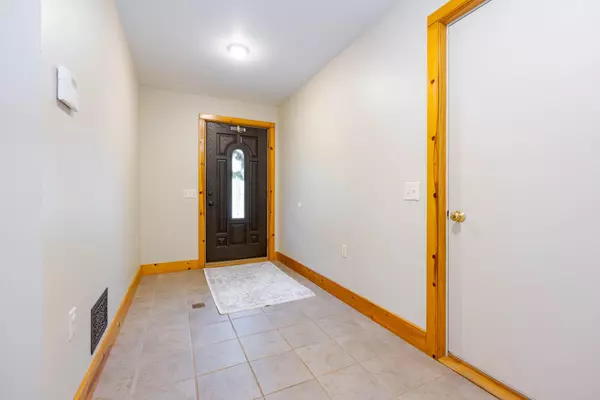For more information regarding the value of a property, please contact us for a free consultation.
6130 Greggs Crossing Road Nashville, MI 49073
Want to know what your home might be worth? Contact us for a FREE valuation!

Our team is ready to help you sell your home for the highest possible price ASAP
Key Details
Property Type Single Family Home
Sub Type Single Family Residence
Listing Status Sold
Purchase Type For Sale
Square Footage 2,195 sqft
Price per Sqft $189
Municipality Castleton Twp
MLS Listing ID 22010459
Sold Date 05/13/22
Style Ranch
Bedrooms 3
Full Baths 3
Half Baths 1
Year Built 1998
Annual Tax Amount $4,383
Tax Year 2021
Lot Size 8.700 Acres
Acres 8.7
Lot Dimensions Irregular
Property Sub-Type Single Family Residence
Property Description
Welcome to 6130 Greggs Crossing! This property allows you to live in a private paradise while staying close to grocery shopping, schools, and diners. This home features cherry wood floors, triple paned windows and a wood burning living room fireplace. The walkout basement features a huge finished great room with a half bath and non-conforming 4th bedroom or office space. Additional bonuses include the 3 season porch, workshop in the basement, extra deep and wide garage, large utility area, main floor laundry, and extra wide doorways, hallways and barrier free showers for accessibility. The property has cleared trails, a treehouse with observation platform, and contains part of High Bank Creek. It doesn't get any better than this!
Location
State MI
County Barry
Area Grand Rapids - G
Direction M-79, E on Quimby Rd (turns into Greggs Crossing Rd), house is 1/2 mile E of Morgan Rd
Body of Water High Bank Creek
Rooms
Basement Full, Walk-Out Access
Interior
Interior Features Ceiling Fan(s), Central Vacuum, Garage Door Opener, Gas/Wood Stove, LP Tank Rented, Kitchen Island, Eat-in Kitchen
Heating Forced Air, Wood
Cooling Central Air
Flooring Wood
Fireplaces Number 1
Fireplaces Type Living Room, Wood Burning
Fireplace true
Window Features Skylight(s),Screens,Insulated Windows
Appliance Dishwasher, Dryer, Microwave, Range, Refrigerator, Washer, Water Softener Owned
Exterior
Exterior Feature Play Equipment, 3 Season Room
Parking Features Attached
Garage Spaces 2.0
Utilities Available Phone Available, Electricity Available
Waterfront Description Pond,Stream/Creek
View Y/N No
Roof Type Asphalt,Shingle
Street Surface Unimproved
Handicap Access 36 Inch Entrance Door, 36' or + Hallway, Accessible Bath Sink, Accessible M Flr Half Bath, Accessible Mn Flr Bedroom, Accessible Mn Flr Full Bath
Porch Patio, Porch(es)
Garage Yes
Building
Lot Description Wooded, Wetland Area, Rolling Hills
Story 1
Sewer Septic Tank
Water Well
Architectural Style Ranch
Structure Type Vinyl Siding
New Construction No
Schools
School District Maple Valley
Others
Tax ID 0503206010
Acceptable Financing Cash, VA Loan, Conventional
Listing Terms Cash, VA Loan, Conventional
Read Less
Bought with RE/MAX Perrett Associates
GET MORE INFORMATION




