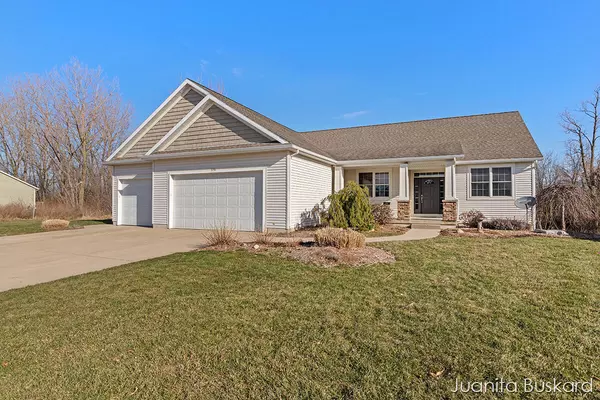For more information regarding the value of a property, please contact us for a free consultation.
379 Creekside Drive Coopersville, MI 49404
Want to know what your home might be worth? Contact us for a FREE valuation!

Our team is ready to help you sell your home for the highest possible price ASAP
Key Details
Property Type Single Family Home
Sub Type Single Family Residence
Listing Status Sold
Purchase Type For Sale
Square Footage 2,170 sqft
Price per Sqft $190
Municipality Coopersville City
MLS Listing ID 22010390
Sold Date 04/28/22
Style Ranch
Bedrooms 4
Full Baths 3
Half Baths 1
Year Built 2005
Annual Tax Amount $3,537
Tax Year 2021
Lot Size 0.323 Acres
Acres 0.32
Lot Dimensions 80x175.92
Property Sub-Type Single Family Residence
Property Description
Looking for a custom built spacious home? You found it! This home has 4 beds and 3.5 baths with a 3rd stall garage and 9' ceilings throughout. Your home will be everyone's favorite gathering place with the large composite deck with hot tub and view of wooded backdrop, walk out 3 season room, and expansive rec room/family room downstairs. Step right out from your luxurious owner suite to a private hot tub overlooking a tree lined private back yard. Enjoy a private bubble bath in the soaker tub after a long day. Mornings are a breeze with a large walk-in closet to organize your things and a heated bathroom floor for cold winter mornings. Or snuggle up with a good book in your private library/office or in front of your living room fireplace. The kitchen offers cabinets gallor !
Location
State MI
County Ottawa
Area North Ottawa County - N
Direction 48th Ave North to Cleveland West to Red Tail North to Creekside.
Rooms
Basement Daylight, Full, Walk-Out Access
Interior
Interior Features Ceiling Fan(s), Hot Tub Spa, Eat-in Kitchen, Pantry
Heating Forced Air
Cooling Central Air
Flooring Wood
Fireplaces Number 1
Fireplaces Type Gas Log, Living Room
Fireplace true
Appliance Dishwasher, Dryer, Microwave, Oven, Range, Refrigerator, Washer
Exterior
Parking Features Attached
Garage Spaces 3.0
View Y/N No
Roof Type Composition
Street Surface Paved
Porch 3 Season Room, Deck
Garage Yes
Building
Lot Description Sidewalk
Story 1
Sewer Public
Water Public
Architectural Style Ranch
Structure Type Vinyl Siding
New Construction No
Schools
School District Coopersville
Others
Tax ID 700513381381
Acceptable Financing Cash, Conventional
Listing Terms Cash, Conventional
Read Less
Bought with EXP Realty LLC
GET MORE INFORMATION




