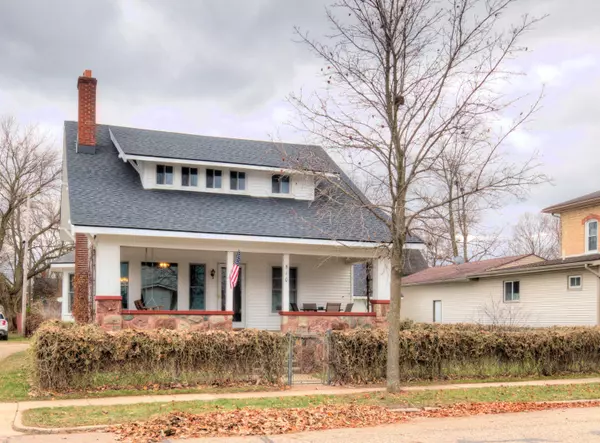For more information regarding the value of a property, please contact us for a free consultation.
510 Washington Street Nashville, MI 49073
Want to know what your home might be worth? Contact us for a FREE valuation!

Our team is ready to help you sell your home for the highest possible price ASAP
Key Details
Property Type Single Family Home
Sub Type Single Family Residence
Listing Status Sold
Purchase Type For Sale
Square Footage 1,532 sqft
Price per Sqft $114
Municipality Castleton Twp
MLS Listing ID 21116622
Sold Date 01/18/22
Style Craftsman
Bedrooms 4
Full Baths 1
Half Baths 1
Year Built 1916
Annual Tax Amount $1,095
Tax Year 2021
Lot Size 6,534 Sqft
Acres 0.15
Lot Dimensions 66x94
Property Sub-Type Single Family Residence
Property Description
Don't miss this exciting opportunity to own a gorgeous home! Boasting a brand new roof, siding, Central A/C Unit, and Standby Generator, the fine details of this home are truly impressive! Custom made custom cabinetry unit in the kitchen, hardwood floors with concentric design in the dining room are also in the living room under the carpet. Huge walk in closets in the bedrooms, beautiful landscaping, fenced in yard with a spacious 2 car detached garage with additional storage above and a nice size shed in the backyard.
Schedule your showing through ShowingTime.
Contact Kevin Wilson with any questions.
Location
State MI
County Barry
Area Grand Rapids - G
Direction Traveling East on I-96, take the exit for 66 South. Take 66 South until you reach Nashville, MI. 66 South turns into Main St. Take Main St. to Washington St. and turn East. Take Washington St. for 5 blocks; 510 will be on the right side of the 6th block from Main St.
Rooms
Other Rooms Shed(s)
Basement Full
Interior
Interior Features Generator
Heating Forced Air
Cooling Central Air
Flooring Wood
Fireplaces Number 1
Fireplaces Type Living Room
Fireplace true
Appliance Dryer, Oven, Range, Refrigerator, Washer
Exterior
Parking Features Detached
Garage Spaces 2.0
Utilities Available Natural Gas Available, Electricity Available
View Y/N No
Roof Type Shingle
Street Surface Paved
Porch Deck, Porch(es)
Garage Yes
Building
Lot Description Level
Story 2
Sewer Public
Water Public
Architectural Style Craftsman
Structure Type Vinyl Siding
New Construction No
Schools
School District Maple Valley
Others
Tax ID 52-160-087-00
Acceptable Financing Cash, FHA, VA Loan, Conventional
Listing Terms Cash, FHA, VA Loan, Conventional
Read Less
Bought with RE/MAX REAL ESTATE PROS
GET MORE INFORMATION




