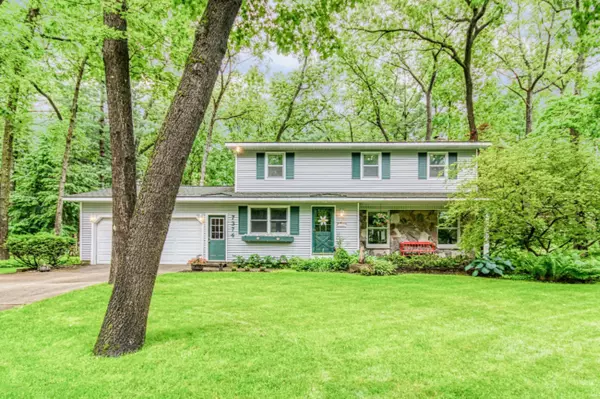For more information regarding the value of a property, please contact us for a free consultation.
7374 Sheffield SE Drive Ada, MI 49301
Want to know what your home might be worth? Contact us for a FREE valuation!

Our team is ready to help you sell your home for the highest possible price ASAP
Key Details
Property Type Single Family Home
Sub Type Single Family Residence
Listing Status Sold
Purchase Type For Sale
Square Footage 2,104 sqft
Price per Sqft $156
Municipality Cascade Twp
MLS Listing ID 19028697
Sold Date 08/20/19
Style Traditional
Bedrooms 4
Full Baths 2
Half Baths 1
Year Built 1965
Annual Tax Amount $3,366
Tax Year 2019
Lot Dimensions 115 x 120 x 115 x 120
Property Sub-Type Single Family Residence
Property Description
This wonderful 2 story home is well maintained and shows pride of ownership inside and out. This home offers a spacious main floor - kitchen with quartz countertops, snack bar, center island, built in desk area, pantry, formal dining room w/beautiful pegged hardwood floors, living room and family room with fireplace. The mud room is adjacent to the kitchen & offers extra storage off the ½ bath. Spend the summer nights on the 4 season sun room overlooking the beautiful gardens, park like-yard with gorgeous landscaping, koi pond and mature trees. The upper level features a private master suite and 3 other bedrooms with hardwood floors, full bathroom and cedar closet. The lower level rec room & family room offers more living space, laundry area and storage room. Furnace is only 3 months new!
Location
State MI
County Kent
Area Grand Rapids - G
Direction Cascade Rd., Thorncrest to Sheffield
Rooms
Other Rooms Shed(s)
Basement Full
Interior
Interior Features Ceiling Fan(s), Garage Door Opener, Kitchen Island, Eat-in Kitchen, Pantry
Heating Forced Air
Cooling Central Air
Flooring Ceramic Tile, Wood
Fireplaces Number 1
Fireplaces Type Family Room, Gas Log
Fireplace true
Window Features Garden Window(s)
Appliance Cooktop, Dishwasher, Disposal, Microwave, Oven, Refrigerator, Water Softener Owned
Exterior
Exterior Feature 3 Season Room
Parking Features Attached
Garage Spaces 2.0
View Y/N No
Street Surface Paved
Porch Patio, Porch(es)
Garage Yes
Building
Story 2
Sewer Septic Tank
Water Well
Architectural Style Traditional
Structure Type Stone,Vinyl Siding
New Construction No
Schools
School District Forest Hills
Others
Tax ID 411915153003
Acceptable Financing Cash, Conventional
Listing Terms Cash, Conventional
Read Less
Bought with Yoder Real Estate - I
GET MORE INFORMATION




