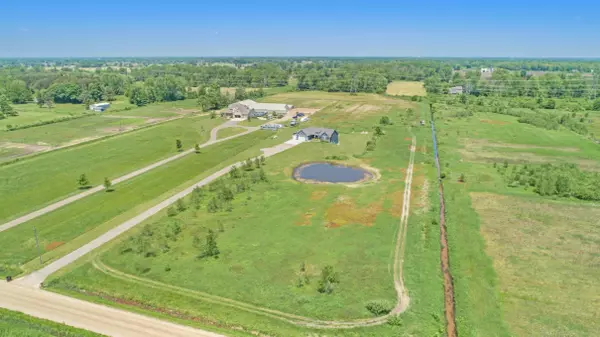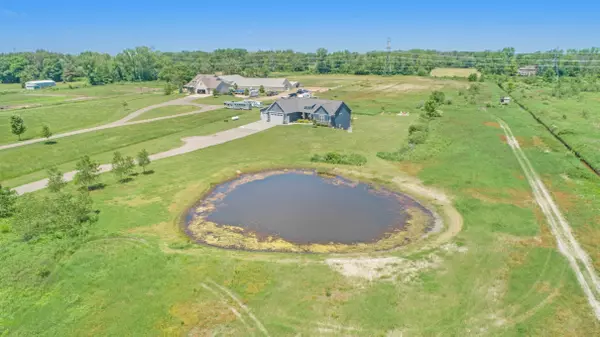For more information regarding the value of a property, please contact us for a free consultation.
6325 Polk Street Hudsonville, MI 49426
Want to know what your home might be worth? Contact us for a FREE valuation!

Our team is ready to help you sell your home for the highest possible price ASAP
Key Details
Property Type Single Family Home
Sub Type Single Family Residence
Listing Status Sold
Purchase Type For Sale
Square Footage 1,615 sqft
Price per Sqft $325
Municipality Blendon Twp
MLS Listing ID 19026286
Sold Date 07/18/19
Style Ranch
Bedrooms 4
Full Baths 3
Year Built 2016
Annual Tax Amount $5,106
Tax Year 2019
Lot Size 10.000 Acres
Acres 10.0
Lot Dimensions 330x1321
Property Sub-Type Single Family Residence
Property Description
This is the home you have been waiting for! Beautiful private walkout ranch on 10 acres complete with large pond filled with fish includes underground sprinkling and geothermal heat. This custom home was built in 2016 and is in impeccable shape featuring an open concept kitchen, dining and living room with laminate floors. Gorgeous white kitchen boasts marbled granite counter tops, all stainless steel appliances and large island with sink. Large dining area features built in desk and sliding doors to composite deck with ceiling fan. Living room has large picture windows to take advantage of the beautiful view and stone wood burning fireplace. Main floor master bedroom offers large walk in closet complete with custom built in's and the master bath boasts a tiled shower, dual sinks and jetted tub. A second bedroom, laundry room with folding area, additional full bath and mudroom complete the main floor. Large lower walk out level to patio offers 2 large bedrooms complete with closet built-in's, a full bath, huge family room and bar area for entertaining. Country setting but minutes from shopping and popular Hudsonville schools. Close to Grand Rapids for commuting.
Location
State MI
County Ottawa
Area Holland/Saugatuck - H
Direction Filmore St to 56 Th to Polk
Rooms
Basement Walk-Out Access
Interior
Interior Features Garage Door Opener, Humidifier, Kitchen Island, Pantry
Heating Forced Air
Cooling Central Air
Fireplaces Number 1
Fireplaces Type Family Room
Fireplace true
Appliance Built in Oven, Dishwasher, Disposal, Microwave, Range, Refrigerator
Exterior
Parking Features Attached
Garage Spaces 3.0
Waterfront Description Pond
View Y/N No
Roof Type Composition
Porch Deck, Patio
Garage Yes
Building
Story 1
Sewer Septic Tank
Water Well
Architectural Style Ranch
Structure Type Vinyl Siding
New Construction No
Schools
School District Hudsonville
Others
Tax ID 701311300022
Acceptable Financing Cash, Conventional
Listing Terms Cash, Conventional
Read Less
Bought with City2Shore Real Estate (GR)
GET MORE INFORMATION




