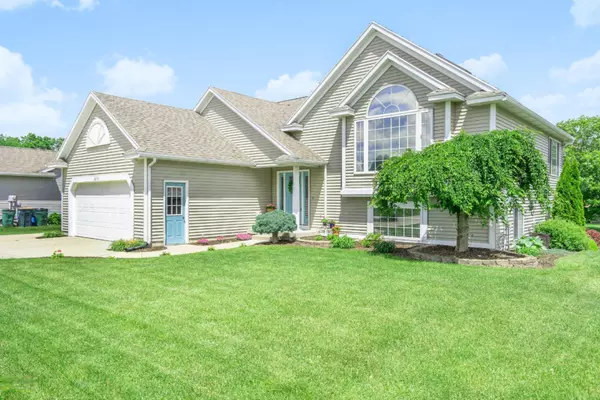For more information regarding the value of a property, please contact us for a free consultation.
8700 Willow Creek Drive Jenison, MI 49428
Want to know what your home might be worth? Contact us for a FREE valuation!

Our team is ready to help you sell your home for the highest possible price ASAP
Key Details
Property Type Single Family Home
Sub Type Single Family Residence
Listing Status Sold
Purchase Type For Sale
Square Footage 1,412 sqft
Price per Sqft $207
Municipality Georgetown Twp
MLS Listing ID 19026797
Sold Date 07/30/19
Bedrooms 4
Full Baths 2
Year Built 1999
Annual Tax Amount $2,436
Tax Year 2019
Lot Size 0.280 Acres
Acres 0.28
Lot Dimensions 80X145
Property Sub-Type Single Family Residence
Property Description
Welcome to the highly desirable community of Willow Creek! Choice of schools between Hudsonville and Jenison. This beautiful and oversized bi-level home with all of the upgrades is a rare find indeed. Abundant skylights and ample windows offer plenty of sunlight. The upgraded kitchen features granite counters and an open concept with vaulted ceiling, perfect for families and entertaining. So many updates including whole house painted in 2015 with new light fixtures, windows professionally tinted in 2015, expansive deck stained in 2018, lawn professionally landscaped in 2015, all new carpet in lower level in 2014, new front door in 2017. Home has a walkout daylight lower level with a gas fireplace in the rec room perfect for relaxing with the family. Additional two larger bedrooms and full bath. Lower level has a walk out to the large patio shaded by the deck overhead. The landscaping is meticulously cared for with the wonderfully manicured lawn. Due to the home being oversized, there is ample space in all of the rooms. No showings until after the Open House on Sunday, June 15th 1-3pm. Offers will not be reviewed until Tuesday, 6-18-19 after 5pm.
Location
State MI
County Ottawa
Area Grand Rapids - G
Direction From 196 take Jenison/Baldwin Street exit. Turn north on Cottonwood Drive, turn West on Bauer Road, turn north on 24th Ave, turn West on Willowview Drive, turn south on Willow Creek Drive, property on left.
Rooms
Other Rooms Shed(s)
Basement Daylight, Full, Walk-Out Access
Interior
Interior Features Ceiling Fan(s), Garage Door Opener, Center Island, Eat-in Kitchen
Heating Forced Air
Cooling Attic Fan, Central Air
Fireplaces Number 1
Fireplaces Type Gas Log, Recreation Room
Fireplace true
Window Features Low-Emissivity Windows,Skylight(s)
Appliance Humidifier, Dishwasher, Disposal, Microwave, Oven, Range, Refrigerator
Exterior
Exterior Feature Play Equipment
Parking Features Attached
Garage Spaces 2.0
Utilities Available Phone Connected, Natural Gas Connected, Cable Connected
View Y/N No
Roof Type Composition
Street Surface Paved
Porch Deck, Patio, Porch(es)
Garage Yes
Building
Lot Description Level
Story 1
Sewer Public
Water Public
Level or Stories Bi-Level
Structure Type Vinyl Siding
New Construction No
Schools
School District Hudsonville
Others
Tax ID 701409247002
Acceptable Financing Cash, FHA, VA Loan, MSHDA, Conventional
Listing Terms Cash, FHA, VA Loan, MSHDA, Conventional
Read Less
Bought with Buskard Group Real Estate
GET MORE INFORMATION




