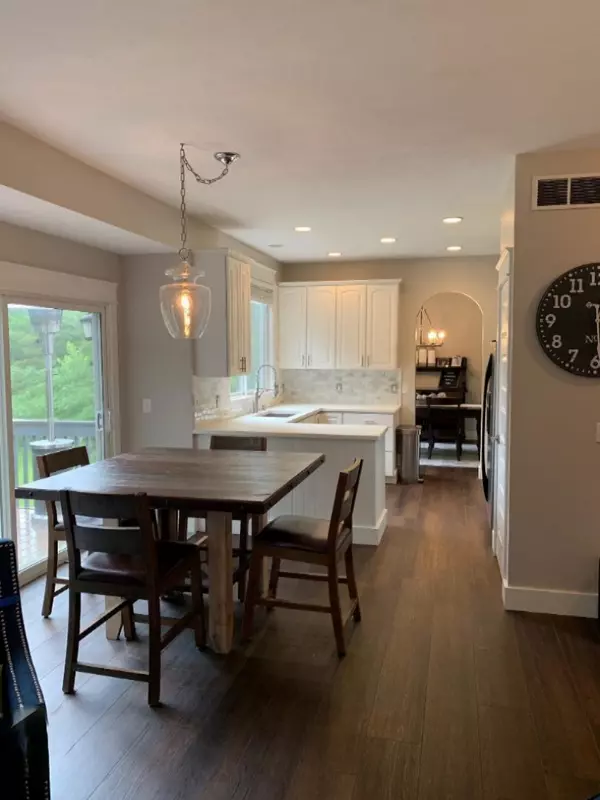For more information regarding the value of a property, please contact us for a free consultation.
5333 Maple Hill Avenue SE SE Hill Ada, MI 49301
Want to know what your home might be worth? Contact us for a FREE valuation!

Our team is ready to help you sell your home for the highest possible price ASAP
Key Details
Property Type Single Family Home
Sub Type Single Family Residence
Listing Status Sold
Purchase Type For Sale
Square Footage 1,868 sqft
Price per Sqft $198
Municipality Ada Twp
MLS Listing ID 19031904
Sold Date 08/30/19
Style Traditional
Bedrooms 4
Full Baths 3
Half Baths 1
HOA Fees $29/ann
HOA Y/N true
Year Built 2000
Annual Tax Amount $4,932
Tax Year 2019
Lot Size 0.260 Acres
Acres 0.26
Lot Dimensions 74x145x76x168
Property Sub-Type Single Family Residence
Property Description
Fully updated. Forest Hills Schools. Move-in ready, 4 bedroom, 3 and a 1/2 bathroom home in the Clements Mill neighborhood. Close to parks, trails, and downtown Ada, you will love the many tasteful updates, wooded backyard, and spacious floor plan.
The two-story, vaulted entry leads into the formal living room and dining room, which is perfect for entertaining. The kitchen shines with new counter-tops, tile back splash, cabinets, and deep farmhouse sink. The family room features a stone-lined fireplace and views of the tree-lined backyard through bright windows. The first-floor half bath includes a granite-topped vanity and chic new lights. Fresh paint, new trim, and water-proof, scratch-proof, luxury vinyl plank flooring complete the first floor. The second floor master bedroom features a walk-in closet and en suite bathroom with new flooring and a carrara marble, dual sink counter-top. The two freshly painted second-floor bedrooms are perfect for kids and visitors. The full bathroom includes a granite counter-top and more new flooring. The conveniently located second-floor laundry makes life easier.
An open, finished basement living room that walks out to the backyard is a playroom for kids or adults. The third full bathroom and fourth bedroom/office round out the basement.
In the summer, the deck off of the living room is surrounded by trees and offers incredible privacy. The woods behind the house mean that no one will ever move in behind you. The Clements Mill neighborhood has sidewalks throughout, two ponds with beaches and resident access, and many wonderful families. The second floor master bedroom features a walk-in closet and en suite bathroom with new flooring and a carrara marble, dual sink counter-top. The two freshly painted second-floor bedrooms are perfect for kids and visitors. The full bathroom includes a granite counter-top and more new flooring. The conveniently located second-floor laundry makes life easier.
An open, finished basement living room that walks out to the backyard is a playroom for kids or adults. The third full bathroom and fourth bedroom/office round out the basement.
In the summer, the deck off of the living room is surrounded by trees and offers incredible privacy. The woods behind the house mean that no one will ever move in behind you. The Clements Mill neighborhood has sidewalks throughout, two ponds with beaches and resident access, and many wonderful families.
Location
State MI
County Kent
Area Grand Rapids - G
Direction Ada Drive, East on Maple Hill, North to Home. West side of street in Clements Mill
Rooms
Basement Walk-Out Access
Interior
Interior Features Ceiling Fan(s), Garage Door Opener, Pantry
Heating Forced Air
Cooling Central Air
Fireplaces Number 1
Fireplace true
Window Features Window Treatments
Appliance Dishwasher, Disposal, Microwave, Oven, Range, Refrigerator
Exterior
Parking Features Attached
Garage Spaces 2.0
Amenities Available Beach Area
View Y/N No
Porch Deck, Patio
Garage Yes
Building
Story 2
Sewer Public
Water Public
Architectural Style Traditional
Structure Type Brick,Vinyl Siding
New Construction No
Schools
School District Forest Hills
Others
Tax ID 411531227094
Acceptable Financing Cash, Conventional
Listing Terms Cash, Conventional
Read Less
Bought with Keller Williams GR East
GET MORE INFORMATION




