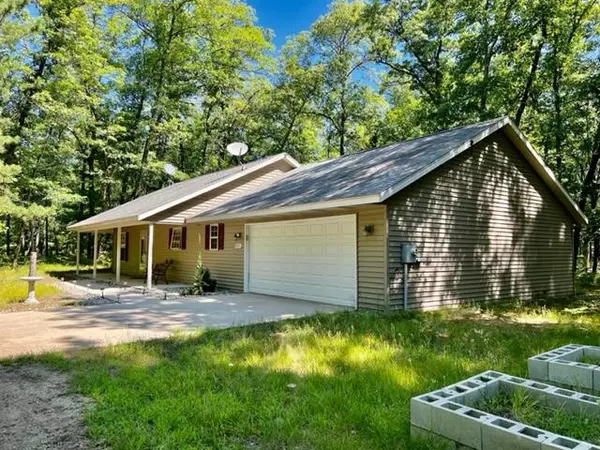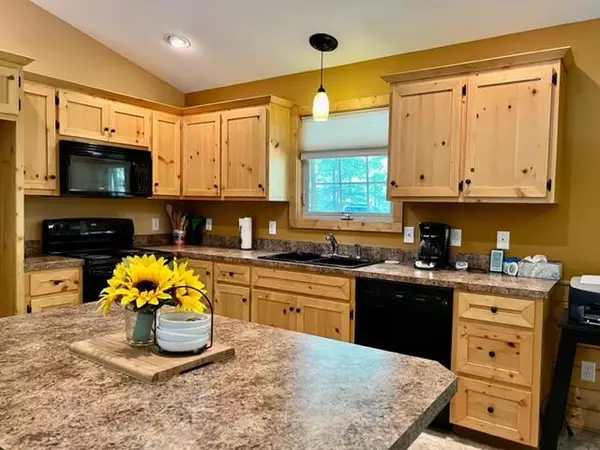For more information regarding the value of a property, please contact us for a free consultation.
11376 S Retreats Way Baldwin, MI 49304
Want to know what your home might be worth? Contact us for a FREE valuation!

Our team is ready to help you sell your home for the highest possible price ASAP
Key Details
Property Type Single Family Home
Sub Type Single Family Residence
Listing Status Sold
Purchase Type For Sale
Square Footage 1,320 sqft
Price per Sqft $190
Municipality Lake Twp
MLS Listing ID 22035704
Sold Date 10/28/22
Style Ranch
Bedrooms 2
Full Baths 1
Annual Tax Amount $1,551
Tax Year 2021
Lot Size 8.010 Acres
Acres 8.01
Lot Dimensions 528x670x528x665
Property Sub-Type Single Family Residence
Property Description
Wildlife out every window! Very private newer 2 bedroom home on 8 acres is waiting for you! There is 1320 sq ft living space including all appliances and some furnishings. Beautiful and neat as a pin, the kitchen is open with vaulted ceiling to the living and dining areas. The 2 stall garage is oversized and fully insulated and it features built-in cabinets and work bench. Generator is new. Just west of Baldwin and down the road from Big Star Lake public beach and a short ride to Marquette Trails golf course. State land is all around. Snowmobile, hunt, ski or fish any of the surrounding lakes. Enjoy your new covered front porch or watching birds, deer, turkeys outside. Located on a quiet street. Agents please see agent remarks.
Location
State MI
County Lake
Area West Central - W
Direction M-37 to Bitely, 13 Mile Rd west to Osborn, north to Big Star Dr, east to Retreats Way, south to address.
Rooms
Basement Slab
Interior
Interior Features Ceiling Fan(s), Garage Door Opener, Generator, Kitchen Island, Eat-in Kitchen, Pantry
Heating Baseboard
Fireplace false
Window Features Insulated Windows
Appliance Dishwasher, Dryer, Microwave, Range, Refrigerator, Washer
Exterior
Parking Features Attached
Garage Spaces 2.0
Utilities Available Electricity Available
Waterfront Description Lake
View Y/N No
Roof Type Composition,Shingle
Street Surface Unimproved
Handicap Access 36 Inch Entrance Door, 42 in or + Hallway, Covered Entrance, Accessible Entrance
Porch Patio, Porch(es)
Garage Yes
Building
Lot Description Level, Recreational, Wooded
Story 1
Sewer Septic Tank
Water Well
Architectural Style Ranch
Structure Type Vinyl Siding
New Construction No
Schools
School District Baldwin
Others
Tax ID 431303600270
Acceptable Financing FHA, VA Loan, Rural Development, Conventional
Listing Terms FHA, VA Loan, Rural Development, Conventional
Read Less
Bought with North West Realty, LLC
GET MORE INFORMATION




