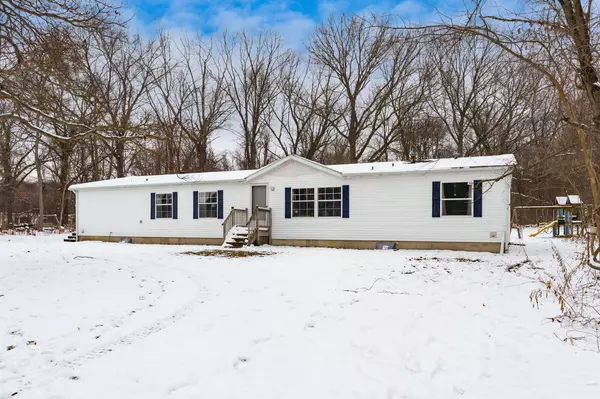For more information regarding the value of a property, please contact us for a free consultation.
12249 32nd Street Gobles, MI 49055
Want to know what your home might be worth? Contact us for a FREE valuation!

Our team is ready to help you sell your home for the highest possible price ASAP
Key Details
Property Type Manufactured Home
Sub Type Manufactured Home
Listing Status Sold
Purchase Type For Sale
Square Footage 2,280 sqft
Price per Sqft $100
Municipality Pine Grove Twp
MLS Listing ID 22051190
Sold Date 02/03/23
Style Ranch
Bedrooms 4
Full Baths 2
Year Built 1999
Annual Tax Amount $2,900
Tax Year 2022
Lot Size 4.650 Acres
Acres 4.65
Lot Dimensions 225x900
Property Sub-Type Manufactured Home
Property Description
Recently updated 4 bed 2 full bath home with almost 2,300 Sq Ft on the main floor with a full basement! This home sits on 4.7 wooded huntable acres and comes with a HUGE 30x63 Pole barn with extra high ceilings, concrete floors, electric and water! As you enter, you will get a cozy, inviting feeling. You will notice the open concept, fresh paint, new floors as you walk throughout. The kitchen has a large island and pantry with plenty of space in the cabinets for all your cooking needs. The master bedroom and bathroom suite has been completely remodeled and feels very large and fresh. There are 2 other good sized bedrooms on the main floor and a brand new 4th bedroom downstairs with more than 2,000 Sq Ft left to finish out! You must come see this potential! Other notable features include: A newer above ground pool with solar heat, new trim, new door, Newer A/C and the Kal Haven trail is just down the road for all of the outdoor enthusiasts!! Plus the hunting is very good in your back yard! See the pictures attached! Call Ryan @ Evenboer Walton Realtors for your showing.
Location
State MI
County Van Buren
Area Greater Kalamazoo - K
Direction D-Ave (Cr. 388) to 32nd Street North to property
Rooms
Other Rooms Pole Barn
Basement Full
Interior
Interior Features Ceiling Fan(s), Kitchen Island
Heating Forced Air
Cooling Central Air
Flooring Laminate
Fireplaces Number 1
Fireplaces Type Family Room, Gas Log, Wood Burning
Fireplace true
Window Features Insulated Windows
Appliance Dryer, Oven, Refrigerator, Washer
Exterior
Pool Above Ground, Outdoor/Above
View Y/N No
Roof Type Asphalt,Composition,Shingle
Street Surface Paved
Porch Deck
Garage No
Building
Lot Description Flag Lot, Wooded
Story 1
Sewer Septic Tank
Water Well
Architectural Style Ranch
Structure Type Vinyl Siding
New Construction No
Schools
School District Gobles
Others
Tax ID 801502001525
Acceptable Financing Cash, FHA, Conventional
Listing Terms Cash, FHA, Conventional
Read Less
Bought with RE/MAX Advantage
GET MORE INFORMATION




