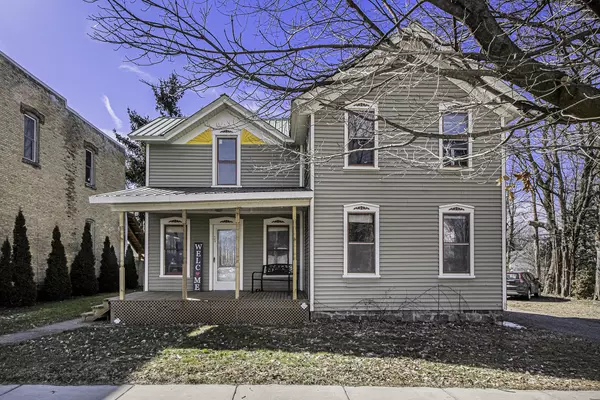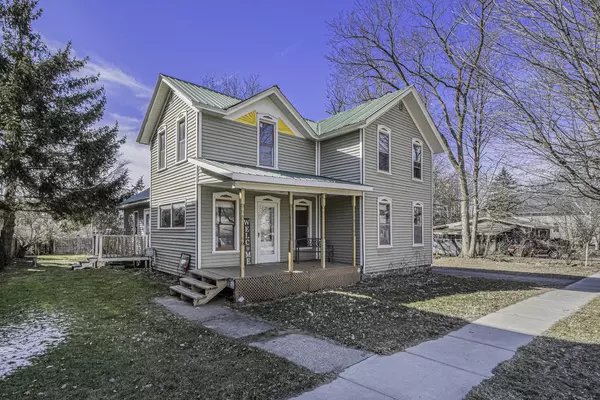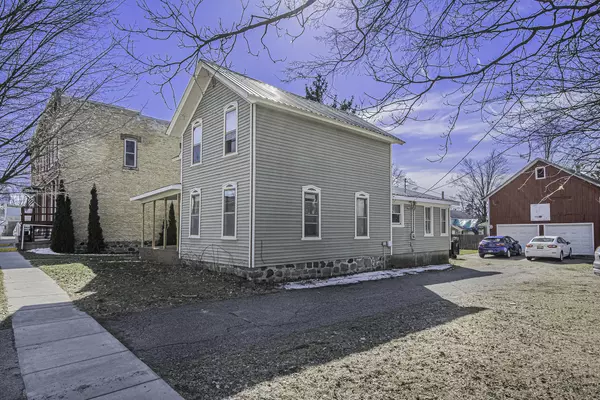For more information regarding the value of a property, please contact us for a free consultation.
123 N Main Street Clarksville, MI 48815
Want to know what your home might be worth? Contact us for a FREE valuation!

Our team is ready to help you sell your home for the highest possible price ASAP
Key Details
Property Type Single Family Home
Sub Type Single Family Residence
Listing Status Sold
Purchase Type For Sale
Square Footage 1,832 sqft
Price per Sqft $118
Municipality Clarksville Vlg-Cmbl
MLS Listing ID 23008462
Sold Date 05/05/23
Style Traditional
Bedrooms 4
Full Baths 2
Year Built 1949
Annual Tax Amount $2,030
Tax Year 2022
Lot Size 10,672 Sqft
Acres 0.25
Lot Dimensions 88x222
Property Sub-Type Single Family Residence
Property Description
Looking for a farm house thats charming with plenty of room? Look no further than this four bedroom, 2 full bath home in Clarksville. You'll love the convenience of having a full bath on both the main level and upstairs. And with some new appliances already in place, you can move in and start enjoying your new home right away. One of the most exciting features of this property is the original hardwood flooring that's just waiting to be uncovered. If you love spending time outside, you'll appreciate the updated porch that's perfect for relaxing with a cup of coffee or watching the sunset. This home also comes with a barn on the property. Whether you're looking to store equipment or just enjoy the rustic charm of a classic barn, you'll find plenty of possibilities here. Located just 15 miles east of Grand Rapids you can still enjoy the big city life or stay local and soak in the small town charm in the heart of Clarksville. Seller has directed Listing Agent/Broker to hold all offers until 12pm on 3/27.
Location
State MI
County Ionia
Area Grand Rapids - G
Direction I-196 E from Division Ave N, Take I-96 E to Nash Hwy in Boston Township. Take exit 59 from I-96 E, Continue on Nash Hwy. Drive to N Main St in Clarksville
Rooms
Other Rooms Barn(s)
Basement Michigan Basement
Interior
Heating Forced Air
Fireplace false
Window Features Window Treatments
Appliance Dishwasher, Disposal, Dryer, Microwave, Range, Refrigerator, Washer
Exterior
View Y/N No
Garage No
Building
Story 2
Sewer Public
Water Well
Architectural Style Traditional
Structure Type Vinyl Siding
New Construction No
Schools
School District Lakewood
Others
Tax ID 031050000070
Acceptable Financing Cash, FHA, VA Loan, Rural Development, MSHDA, Conventional
Listing Terms Cash, FHA, VA Loan, Rural Development, MSHDA, Conventional
Read Less
Bought with EXP Realty LLC
GET MORE INFORMATION




