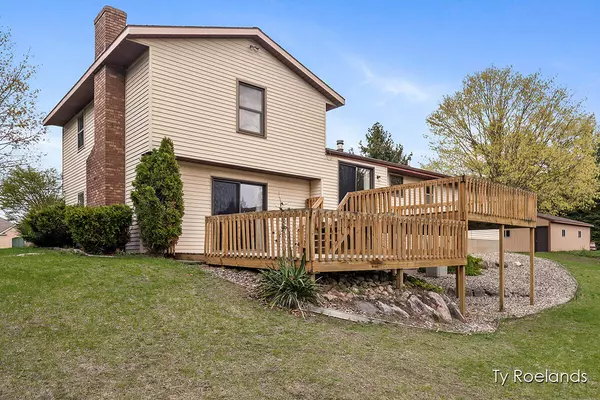For more information regarding the value of a property, please contact us for a free consultation.
1740 Tumbleweed Drive Dorr, MI 49323
Want to know what your home might be worth? Contact us for a FREE valuation!

Our team is ready to help you sell your home for the highest possible price ASAP
Key Details
Property Type Single Family Home
Sub Type Single Family Residence
Listing Status Sold
Purchase Type For Sale
Square Footage 1,000 sqft
Price per Sqft $385
Municipality Dorr Twp
MLS Listing ID 23012730
Sold Date 05/26/23
Bedrooms 3
Full Baths 2
Year Built 1978
Annual Tax Amount $5,108
Tax Year 2022
Lot Size 5.240 Acres
Acres 5.24
Lot Dimensions 323x707
Property Sub-Type Single Family Residence
Property Description
Welcome to 1740 Tumbleweed. On a quiet road at the end of a cul de sac with ample space and privacy, this 3 bedroom, 2 bath home sits on over five acres in Dorr. Home features spacious kitchen, dining area and living room on the main, 2 bedrooms and a full bath up, family room, 3rd bedroom and laundry down, rec room, utilities and storage in the walkout level. Home also features an attached 2 stall attached garage, two tier deck and a 32x24 pole barn. Seller directs that no offers be presented until Monday, May 1st at 10:00am.
Location
State MI
County Allegan
Area Grand Rapids - G
Direction 18th st south of 142nd ave to Tumbleweed
Rooms
Basement Walk-Out Access
Interior
Interior Features Broadband, Garage Door Opener
Heating Forced Air
Cooling Central Air
Fireplaces Number 1
Fireplaces Type Family Room, Wood Burning
Fireplace true
Window Features Low-Emissivity Windows
Appliance Dryer, Microwave, Oven, Refrigerator, Washer
Exterior
Parking Features Attached
Garage Spaces 2.0
Utilities Available Electricity Available, Cable Available
View Y/N No
Roof Type Composition
Street Surface Paved
Porch Deck
Garage Yes
Building
Lot Description Level, Wooded
Story 4
Sewer Septic Tank
Water Well
Level or Stories Quad-Level
Structure Type Brick,Vinyl Siding
New Construction No
Schools
School District Hopkins
Others
Tax ID 030502701400
Acceptable Financing Cash, FHA, VA Loan, Rural Development, Conventional
Listing Terms Cash, FHA, VA Loan, Rural Development, Conventional
Read Less
Bought with Weichert REALTORS Plat (Main)
GET MORE INFORMATION




