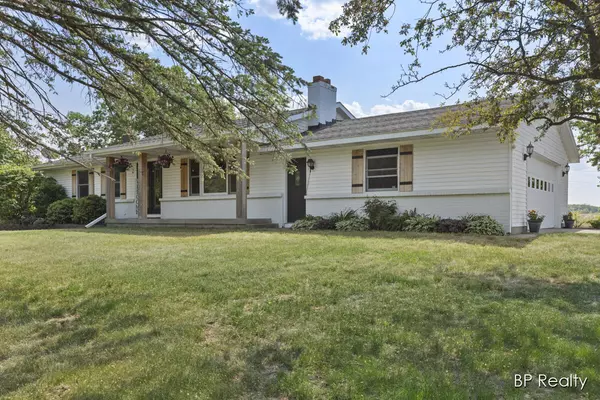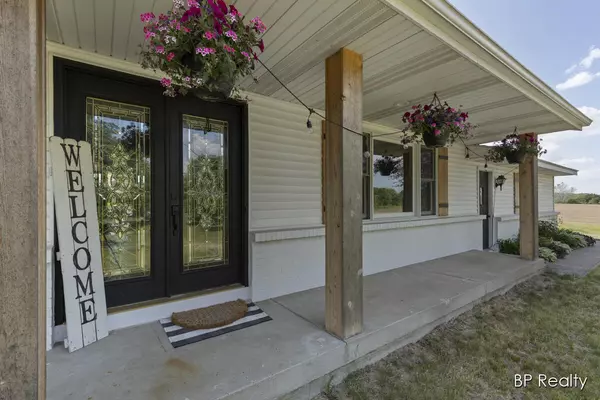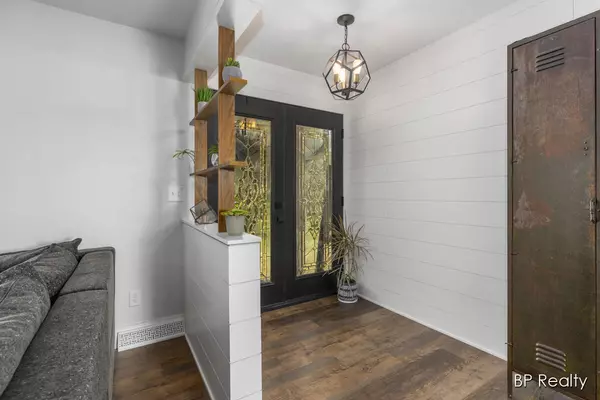For more information regarding the value of a property, please contact us for a free consultation.
4141 32nd Street Dorr, MI 49323
Want to know what your home might be worth? Contact us for a FREE valuation!

Our team is ready to help you sell your home for the highest possible price ASAP
Key Details
Property Type Single Family Home
Sub Type Single Family Residence
Listing Status Sold
Purchase Type For Sale
Square Footage 1,384 sqft
Price per Sqft $382
Municipality Salem Twp
MLS Listing ID 23019676
Sold Date 07/13/23
Style Ranch
Bedrooms 4
Full Baths 3
Half Baths 1
Year Built 1975
Annual Tax Amount $3,515
Tax Year 2022
Lot Size 5.000 Acres
Acres 5.0
Lot Dimensions 330 x 660
Property Sub-Type Single Family Residence
Property Description
Welcome Home to this serene country hilltop home. Nestled on 5 acres, the quaint front porch allows for coffee in the mornings, and unwinding in the evening.
Updated main throughout with newer cabinets, flooring, fireplace masonry and paint. Kitchen boasts ample room to entertain while cooking, walk in pantry, stainless steel appliances and builtin buffet. Modern Primary suite with dual sinks and soaker tub. Large outbuildings are insulated, complete with natural gas, studio space for work or hobby, and bath. Come see this beautiful home today! Any and all offers received will be due 6/13 @ 5pm.
Location
State MI
County Allegan
Area Grand Rapids - G
Direction 32nd approx 1 mile south of 142nd
Rooms
Other Rooms Barn(s), Pole Barn, Stable(s)
Basement Walk-Out Access
Interior
Interior Features Garage Door Opener, Pantry
Heating Forced Air
Cooling Central Air
Fireplaces Number 1
Fireplaces Type Living Room
Fireplace true
Window Features Replacement
Exterior
Parking Features Detached, Attached
Garage Spaces 5.0
Pool Above Ground, Outdoor/Above
Utilities Available Natural Gas Connected
View Y/N No
Roof Type Composition
Street Surface Paved
Porch Patio
Garage Yes
Building
Lot Description Rolling Hills, Ravine
Story 1
Sewer Septic Tank
Water Well
Architectural Style Ranch
Structure Type Brick,Vinyl Siding
New Construction No
Schools
School District Hamilton
Others
Tax ID 1902000200
Acceptable Financing Cash, VA Loan, Conventional
Listing Terms Cash, VA Loan, Conventional
Read Less
Bought with 616 Realty LLC
GET MORE INFORMATION




