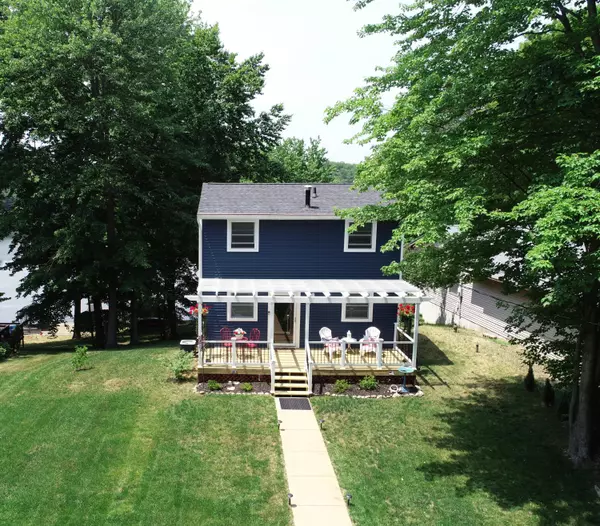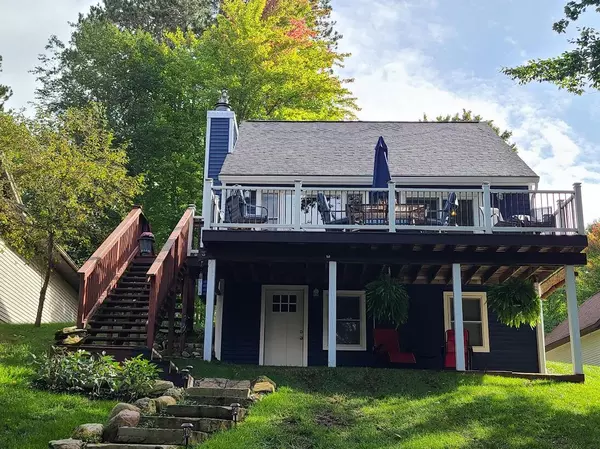For more information regarding the value of a property, please contact us for a free consultation.
10781 Otahnagon Drive Stanwood, MI 49346
Want to know what your home might be worth? Contact us for a FREE valuation!

Our team is ready to help you sell your home for the highest possible price ASAP
Key Details
Property Type Single Family Home
Sub Type Single Family Residence
Listing Status Sold
Purchase Type For Sale
Square Footage 1,200 sqft
Price per Sqft $283
Municipality Mecosta Twp
MLS Listing ID 23021229
Sold Date 07/20/23
Style Contemporary
Bedrooms 3
Full Baths 2
Year Built 1984
Annual Tax Amount $1,397
Tax Year 2022
Lot Size 0.390 Acres
Acres 0.39
Lot Dimensions 60x283
Property Sub-Type Single Family Residence
Property Description
OPEN HOUSE SATURDAY JUNE 24th 11:30am to 2:30pm!! Remodeled all sports waterfront home! This beautifully remodeled home sits on 60 feet of private frontage on all sports Rogers Pond. Newer kitchen with granite countertops, newer windows, roof, siding, central air, and so much more! Huge master suite, fireplace in the livingroom, a walkout basement with a bedroom and an office, large decking that overlooks the water, and the peace and serenity offered by the location. Down at the water you'll find another deck as well as a storage shed for all the water toys. See attachments for the list of improvements in the past five year. This home is move in ready, the owners have had the home inspected prior to listing as well. Call today for a tour of this wonderful home!
Location
State MI
County Mecosta
Area West Central - W
Direction From Big Rapids take M-20 east to new Millpond rd.(S) to 175th(S) to Angling Rd.(W) to 180th(S) to 11 Mile(W) to Otanogan(S) to the house.
Body of Water Rogers Pond
Rooms
Basement Full, Walk-Out Access
Interior
Heating Forced Air
Cooling Central Air
Fireplaces Number 1
Fireplaces Type Living Room
Fireplace false
Window Features Replacement
Appliance Dishwasher, Dryer, Range, Refrigerator, Washer
Exterior
Parking Features Detached
Garage Spaces 2.0
Utilities Available Natural Gas Connected, Cable Connected
Waterfront Description River
View Y/N No
Roof Type Asphalt,Composition
Street Surface Paved
Porch Deck, Patio
Garage Yes
Building
Story 2
Sewer Septic Tank
Water Well
Architectural Style Contemporary
Structure Type Vinyl Siding
New Construction No
Schools
School District Morley Stanwood
Others
Tax ID 5409-053-006-000
Acceptable Financing Cash, FHA, VA Loan, Conventional
Listing Terms Cash, FHA, VA Loan, Conventional
Read Less
Bought with EXP Realty LLC
GET MORE INFORMATION




