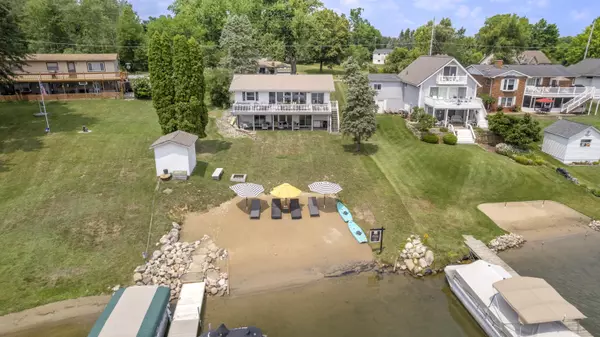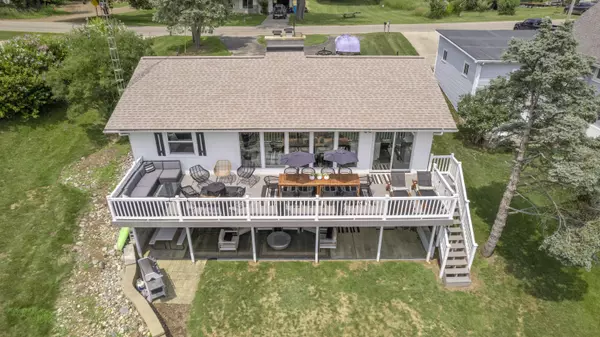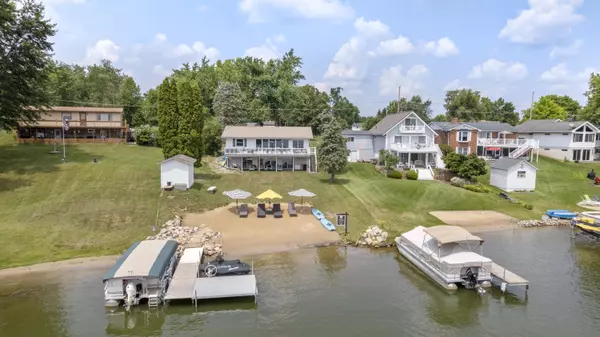For more information regarding the value of a property, please contact us for a free consultation.
11909 Greenbriar Drive Jerome, MI 49249
Want to know what your home might be worth? Contact us for a FREE valuation!

Our team is ready to help you sell your home for the highest possible price ASAP
Key Details
Property Type Single Family Home
Sub Type Single Family Residence
Listing Status Sold
Purchase Type For Sale
Square Footage 1,120 sqft
Price per Sqft $540
Municipality Somerset Twp
MLS Listing ID 23026492
Sold Date 08/14/23
Style Traditional
Bedrooms 3
Full Baths 2
HOA Fees $14/ann
HOA Y/N true
Year Built 1976
Annual Tax Amount $4,916
Tax Year 2022
Lot Size 0.259 Acres
Acres 0.26
Lot Dimensions 57x193
Property Sub-Type Single Family Residence
Property Description
Your long wait of a perfect lake home is over!! 11909 Greenbriar has been tastefully remodeled with the touch of a professional interior designer, this house is simply a must see. Sitting on one of the best viewpoints on Private all sports Lake Leann, you will enjoy sipping your coffee on the brand new Trex deck while the sun peaks over the Island on the North Lake. Invite the whole family up with multiple living rooms, a massive deck, and a newly installed beach front that allows kids to play in the shallow sand of the lake. The light airy feel of the home radiates from the new kitchen to the wet bar and even into the bathrooms. With two modern style fireplaces you can enjoy this amazing home year round in comfort. Other updates include but are not limited to- Roof, Furnace, windows, all new doors, water filtration system, appliances , 3 beverage refrigerators, flooring and lighting.
(All sports North Lake LeAnn includes 3 pull up beach parks, 3 scenic islands, a gated boat launch, multiple no wake bays for kayaking, and the best fishing Hillsdale has to offer. )
Hurry in today while its still available!
Location
State MI
County Hillsdale
Area Hillsdale County - X
Direction off Vicary
Body of Water Lake Leann
Rooms
Basement Slab
Interior
Interior Features Wet Bar, Center Island, Eat-in Kitchen
Heating Forced Air
Cooling Central Air
Flooring Ceramic Tile, Wood
Fireplaces Number 2
Fireplaces Type Family Room, Gas Log, Living Room, Wood Burning
Fireplace true
Window Features Low-Emissivity Windows,Insulated Windows,Bay/Bow,Garden Window
Appliance Iron Water FIlter, Built-In Gas Oven, Dishwasher, Dryer, Microwave, Range, Refrigerator, Washer, Water Softener Owned
Exterior
Exterior Feature Other
Utilities Available Natural Gas Connected, Cable Connected, High-Speed Internet
Amenities Available Beach Area, Pets Allowed, Playground, Boat Launch
Waterfront Description Lake
View Y/N No
Roof Type Shingle
Porch Deck, Patio
Garage No
Building
Lot Description Level
Story 2
Sewer Septic Tank
Water Well
Architectural Style Traditional
Structure Type Brick,Wood Siding
New Construction No
Schools
School District Hanover-Horton
Others
HOA Fee Include Other
Tax ID 04-135-001-092
Acceptable Financing Cash, FHA, VA Loan, Rural Development, Contract, Conventional
Listing Terms Cash, FHA, VA Loan, Rural Development, Contract, Conventional
Read Less
Bought with eXp Realty LLC
GET MORE INFORMATION




