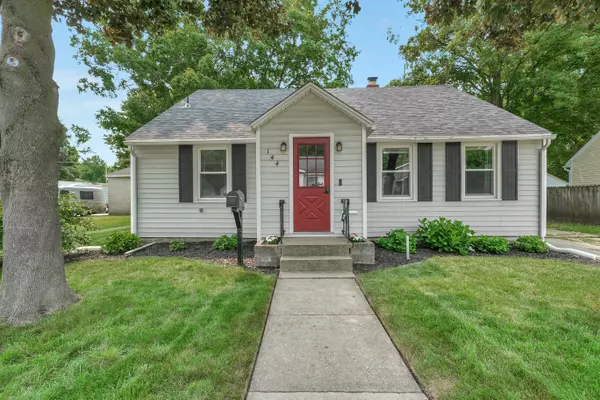For more information regarding the value of a property, please contact us for a free consultation.
144 Hanlon Court Wayland, MI 49348
Want to know what your home might be worth? Contact us for a FREE valuation!

Our team is ready to help you sell your home for the highest possible price ASAP
Key Details
Property Type Single Family Home
Sub Type Single Family Residence
Listing Status Sold
Purchase Type For Sale
Square Footage 1,566 sqft
Price per Sqft $162
Municipality Wayland City
MLS Listing ID 23028677
Sold Date 08/31/23
Bedrooms 3
Full Baths 1
Year Built 1947
Annual Tax Amount $3,099
Tax Year 2022
Lot Size 8,712 Sqft
Acres 0.2
Lot Dimensions 66x132
Property Sub-Type Single Family Residence
Property Description
SHOWINGS BEGIN ON THURSDAY, AUG 10. This charming and move-in ready home boasts three bedrooms and one very spacious bathroom. The entire house has been tastefully renovated with new paint throughout, giving it a fresh and modern look. One of the highlights is the stunning kitchen, which has undergone a complete transformation. It features new cabinets, a creative backsplash, butcher block countertops, a portable island, and a charming farmhouse sink. The kitchen is not only visually appealing but also highly functional, making it a perfect space for cooking and entertaining. The house is full of character, with delightful details like a patterned floor, exposed brick, and shiplap walls, adding a touch of warmth and uniqueness to the living spaces. The main floor boasts original hardwood floors, enhancing the home's classic and timeless appeal. The bathroom is a standout feature, offering double vanities with granite countertops and a tub/shower combination, providing both style and convenience. A sunroom at the back of the house adds a relaxing space to enjoy the views of the large and private backyard sanctuary. The backyard is complete with new wooden fencing and a designated garden area, making it ideal for outdoor entertaining and activities. For additional convenience, the property comes with an attached 1-stall garage and an extra storage shed in the backyard, providing ample storage space. Furthermore, major updates have been made to essential systems within the last 3 years, including a new roof, air conditioning system, and furnace, ensuring a worry-free living experience. In summary, this renovated home offers a comfortable and stylish living space with a perfect blend of modern amenities and charming details. It presents an opportunity to embrace a welcoming atmosphere in a well-cared-for property that's ready to become your new home! Preferred lender offers discounted rate for this listing. OFFERS DUE MONDAY, AUG 14 AT 5:00 PM The main floor boasts original hardwood floors, enhancing the home's classic and timeless appeal. The bathroom is a standout feature, offering double vanities with granite countertops and a tub/shower combination, providing both style and convenience. A sunroom at the back of the house adds a relaxing space to enjoy the views of the large and private backyard sanctuary. The backyard is complete with new wooden fencing and a designated garden area, making it ideal for outdoor entertaining and activities. For additional convenience, the property comes with an attached 1-stall garage and an extra storage shed in the backyard, providing ample storage space. Furthermore, major updates have been made to essential systems within the last 3 years, including a new roof, air conditioning system, and furnace, ensuring a worry-free living experience. In summary, this renovated home offers a comfortable and stylish living space with a perfect blend of modern amenities and charming details. It presents an opportunity to embrace a welcoming atmosphere in a well-cared-for property that's ready to become your new home! Preferred lender offers discounted rate for this listing. OFFERS DUE MONDAY, AUG 14 AT 5:00 PM
Location
State MI
County Allegan
Area Grand Rapids - G
Direction 131 To Wayland Exit, E on W. Superior (135th) S on Main, E on Hanlon Court
Rooms
Basement Michigan Basement
Interior
Interior Features Ceiling Fan(s), Garage Door Opener, Gas/Wood Stove, Kitchen Island, Eat-in Kitchen, Pantry
Heating Forced Air
Cooling Central Air
Flooring Wood
Fireplace false
Window Features Storms,Replacement,Window Treatments
Appliance Built-In Gas Oven, Dishwasher, Dryer, Microwave, Oven, Refrigerator, Washer
Exterior
Exterior Feature 3 Season Room
Parking Features Detached
Garage Spaces 1.0
Fence Fenced Back
Utilities Available Phone Available, Natural Gas Available, Electricity Available, Cable Available, Phone Connected, Cable Connected, High-Speed Internet
View Y/N No
Roof Type Composition
Street Surface Paved
Porch Patio
Garage Yes
Building
Lot Description Sidewalk
Story 1
Sewer Public
Water Public
Structure Type Vinyl Siding
New Construction No
Schools
School District Wayland
Others
Tax ID 56-005-109-00
Acceptable Financing Cash, VA Loan, MSHDA, Conventional
Listing Terms Cash, VA Loan, MSHDA, Conventional
Read Less
Bought with Berkshire Hathaway HomeServices MI
GET MORE INFORMATION




