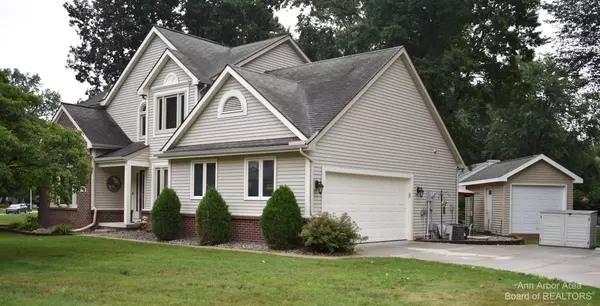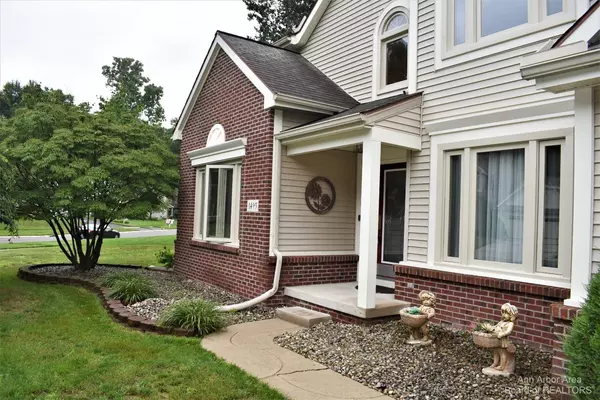For more information regarding the value of a property, please contact us for a free consultation.
1495 Beddington Street Temperance, MI 48182
Want to know what your home might be worth? Contact us for a FREE valuation!

Our team is ready to help you sell your home for the highest possible price ASAP
Key Details
Property Type Single Family Home
Sub Type Single Family Residence
Listing Status Sold
Purchase Type For Sale
Square Footage 2,157 sqft
Price per Sqft $139
Municipality Bedford Twp
Subdivision Stonegate
MLS Listing ID 53156
Sold Date 10/08/21
Style Colonial
Bedrooms 4
Full Baths 2
Half Baths 1
HOA Y/N false
Year Built 1996
Annual Tax Amount $3,529
Tax Year 2020
Lot Size 7,841 Sqft
Acres 0.18
Lot Dimensions 62X129
Property Sub-Type Single Family Residence
Property Description
It's going to be a bright Sunshiny day in beautiful Stonegate subdivision!! Meticulous care and lots of love makes this home a very special HOME! Offering over 2150sqft. of living space with a 1st floor cathedral Primary Bedroom Suite, formal Dining Room and an inviting Great Room set for entertaining! An open concept Kitchen with plenty of Cabinets, Granite Countertops, extended Peninsula, SS Appliances, and pretty tile Floors. 3 upper Bedrooms, full Bath and a large unfinished loft if you are looking for more SPACE! 1st Floor Laundry, 2 Car attached Garage, brand new Shed, new extended Driveway, updated Windows, Trim, Blinds and Water Heater. Charming back Patio w/Canopy and mature Yard that is just Picture perfect---ENJOY!!, Primary Bath, Rec Room: Space
Location
State MI
County Monroe
Area Ann Arbor/Washtenaw - A
Direction Jackman to Graham to Stratham to Beddington
Rooms
Other Rooms Shed(s)
Basement Crawl Space, Full, Partial
Interior
Interior Features Ceiling Fan(s), Garage Door Opener, Eat-in Kitchen
Heating Forced Air
Cooling Central Air
Flooring Carpet, Ceramic Tile, Tile, Wood
Fireplaces Number 1
Fireplaces Type Wood Burning
Fireplace true
Window Features Window Treatments
Appliance Dishwasher, Disposal, Dryer, Freezer, Microwave, Oven, Range, Refrigerator, Washer
Laundry Main Level
Exterior
Parking Features Attached
Garage Spaces 2.0
Utilities Available Natural Gas Connected, Cable Connected, Storm Sewer
View Y/N No
Porch Patio, Porch(es)
Garage Yes
Building
Lot Description Sidewalk
Story 1
Sewer Public
Water Public
Architectural Style Colonial
Structure Type Brick,Vinyl Siding
New Construction No
Schools
School District Bedford
Others
Tax ID 02-523-062-00
Acceptable Financing Cash, FHA, VA Loan, Rural Development, Conventional
Listing Terms Cash, FHA, VA Loan, Rural Development, Conventional
Read Less
GET MORE INFORMATION




