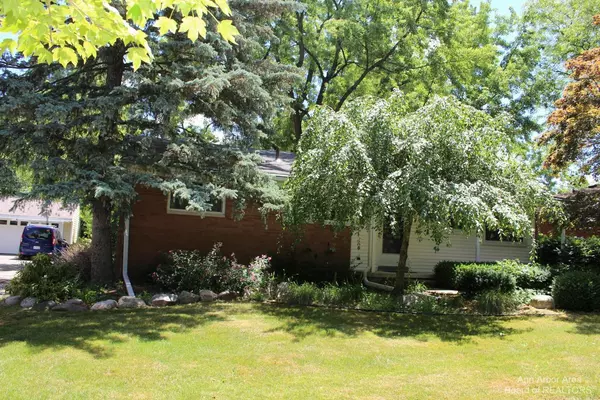For more information regarding the value of a property, please contact us for a free consultation.
2230 Runnymede Boulevard Ann Arbor, MI 48103
Want to know what your home might be worth? Contact us for a FREE valuation!

Our team is ready to help you sell your home for the highest possible price ASAP
Key Details
Property Type Single Family Home
Sub Type Single Family Residence
Listing Status Sold
Purchase Type For Sale
Square Footage 1,305 sqft
Price per Sqft $264
Municipality Ann Arbor
Subdivision Coral Ridge
MLS Listing ID 54289
Sold Date 10/03/22
Style Ranch
Bedrooms 3
Full Baths 1
Half Baths 1
HOA Y/N false
Year Built 1959
Annual Tax Amount $5,074
Tax Year 2022
Lot Size 8,276 Sqft
Acres 0.19
Lot Dimensions 64 x 128
Property Sub-Type Single Family Residence
Property Description
Welcome home to this quiet enclave at the entrance to Dicken Woods Nature Area. This classic spacious solidly built three-bedroom ranch built in 1959 with over 1300 square feet is anxiously awaiting a new family to make this their home! Huge living room with picture window overlooks the back yard. One and a half bathrooms, beautiful hardwood flooring beneath the carpeting. All appliances stay. Enormous light filled basement with seven windows is perfect for a family room, game room or extra storage. Detached garage has plenty of room for additional storage. Updates galore with kitchen and bathroom updated in 2000 and new HVAC in 2003. Newer windows. Only one block to Dicken School, and within walking distance to many of Ann Arbor's attractions. Ready for immediate occupancy, see see it today!, Rec Room: Space
Location
State MI
County Washtenaw
Area Ann Arbor/Washtenaw - A
Direction W. Stadium to Alhambra to Sue to Runnymede, or Scio Church to Covington the Runnymede.
Rooms
Basement Full
Interior
Interior Features Garage Door Opener, Eat-in Kitchen
Heating Forced Air
Cooling Central Air
Flooring Carpet, Vinyl, Wood
Fireplace false
Window Features Window Treatments
Appliance Dishwasher, Dryer, Microwave, Oven, Range, Refrigerator, Washer
Laundry Lower Level
Exterior
Parking Features Detached
Garage Spaces 1.0
Fence Fenced Back
Utilities Available Natural Gas Connected, Cable Connected, Storm Sewer
View Y/N No
Garage Yes
Building
Lot Description Sidewalk
Story 1
Sewer Public
Water Public
Architectural Style Ranch
Structure Type Brick,Vinyl Siding
New Construction No
Schools
Elementary Schools Dicken Elementary School
Middle Schools Slauson Middle School
High Schools Pioneer High School
School District Ann Arbor
Others
Tax ID 09-09-31-206-002
Acceptable Financing Cash, FHA, VA Loan, Conventional
Listing Terms Cash, FHA, VA Loan, Conventional
Read Less
Bought with The Buyer's Broker, LLC
GET MORE INFORMATION




