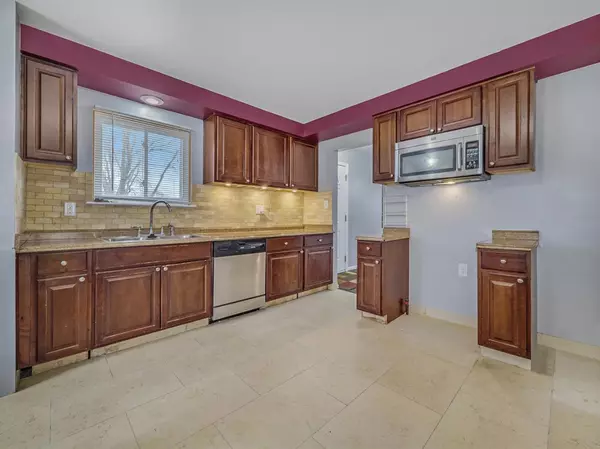For more information regarding the value of a property, please contact us for a free consultation.
30481 Hiveley Street Westland, MI 48186
Want to know what your home might be worth? Contact us for a FREE valuation!

Our team is ready to help you sell your home for the highest possible price ASAP
Key Details
Property Type Single Family Home
Sub Type Single Family Residence
Listing Status Sold
Purchase Type For Sale
Square Footage 964 sqft
Price per Sqft $169
Municipality Westland
Subdivision Birch Hill Park Sub
MLS Listing ID 23088221
Sold Date 02/16/21
Style Ranch
Bedrooms 3
Full Baths 2
HOA Y/N false
Year Built 1958
Annual Tax Amount $2,177
Tax Year 2020
Lot Size 7,013 Sqft
Acres 0.16
Lot Dimensions 52X135
Property Sub-Type Single Family Residence
Property Description
Great light-filled ranch style home with many updates offers three bedrooms, 2 baths, spacious updated kitchen with pretty tiled flooring and backsplash. Additional updates:12 Vinyl Windows (2012),above ground pool (15x30) - (2018), electrical update - (2018), fence - (2018), driveway - (2020), furnace - (2016), air conditioner - (2016), hot water heater - (2020), vinyl flooring - basement - (2021), dropped ceiling in the basement (2021) and concrete driveway (2020)., Rec Room: Partially Finished, Rec Room: Finished
Location
State MI
County Wayne
Area Ann Arbor/Washtenaw - A
Direction SOUTH ON HENRY RUFF OFF CHERRY HILL RIGHT ON HIVELEY
Rooms
Other Rooms Shed(s)
Basement Full
Interior
Heating Forced Air
Cooling Attic Fan, Central Air
Flooring Ceramic Tile, Tile, Vinyl, Wood
Fireplace false
Appliance Dishwasher, Microwave
Laundry Lower Level
Exterior
Parking Features Detached
Garage Spaces 2.0
Fence Fenced Back
Pool Above Ground, Outdoor/Above
Utilities Available Natural Gas Connected, Cable Connected
View Y/N No
Porch Patio
Garage Yes
Building
Lot Description Sidewalk
Story 1
Sewer Public
Water Public
Architectural Style Ranch
Structure Type Brick
New Construction No
Schools
Elementary Schools Elliott Elementary School
Middle Schools Adams School
High Schools John Glenn High School
Others
Tax ID 56-069-01-0023-002
Acceptable Financing Cash, Conventional
Listing Terms Cash, Conventional
Read Less
Bought with Non Member Sales
GET MORE INFORMATION




