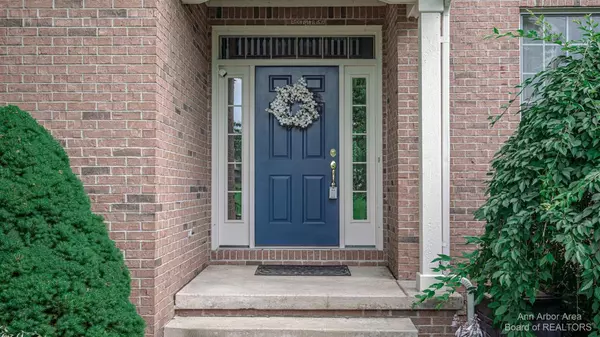For more information regarding the value of a property, please contact us for a free consultation.
10410 Ridgeline Court Milan, MI 48160
Want to know what your home might be worth? Contact us for a FREE valuation!

Our team is ready to help you sell your home for the highest possible price ASAP
Key Details
Property Type Single Family Home
Sub Type Single Family Residence
Listing Status Sold
Purchase Type For Sale
Square Footage 3,063 sqft
Price per Sqft $192
Municipality York Twp
MLS Listing ID 23111504
Sold Date 11/24/21
Style Contemporary
Bedrooms 5
Full Baths 4
Half Baths 1
HOA Fees $12/ann
HOA Y/N false
Year Built 2001
Annual Tax Amount $6,609
Tax Year 2021
Lot Size 1.690 Acres
Acres 1.69
Property Sub-Type Single Family Residence
Property Description
Located in York Township and Saline School District, Timber Ridge is one of Saline's most popular subdivision with homes located on large lots surrounded by nature. This lovely 1 1/2 story home is located on a corner lot with 1.69 acres that backs up to the wetlands. With 5 bedrooms and 4.1 bathrooms, everyone has their own space, yet the great room or the rec room in the finished walkout basement are the common spaces for the family to gather. The kithcen has an eat in space that is combined with a beautiful solarium style room with lots of windows that lets in natural light. The deck off the kitchen expands the living/entertainment space and leads to a loveyly private backyard complete with paver patio and hot tub. The primary bedroom with ensuite is located on the first floor and offers offers lots of privacy. The three bedrooms upstairs are all large and all have walk-in closets. The finished basement offers an additional bedroom, bathroom, and wetbar that will make your home the ideal place to host the next Super Bowl Party. For the hobbyist, there's a workshop space that is perfection for woodworking or sewing. The home has three car garage with plenty of space. Close to US23 and I94 and an easy commute to Ann Arbor., Primary Bath offers lots of privacy. The three bedrooms upstairs are all large and all have walk-in closets. The finished basement offers an additional bedroom, bathroom, and wetbar that will make your home the ideal place to host the next Super Bowl Party. For the hobbyist, there's a workshop space that is perfection for woodworking or sewing. The home has three car garage with plenty of space. Close to US23 and I94 and an easy commute to Ann Arbor., Primary Bath
Location
State MI
County Washtenaw
Area Ann Arbor/Washtenaw - A
Direction Warner South to East on Judd to Ridgeline Dr to Ridgeline Ct.
Rooms
Basement Full, Walk-Out Access
Interior
Interior Features Ceiling Fan(s), Garage Door Opener, Hot Tub Spa
Heating Forced Air
Cooling Central Air
Flooring Carpet, Ceramic Tile, Tile, Wood
Fireplaces Number 1
Fireplaces Type Gas Log
Fireplace true
Window Features Window Treatments
Appliance Dishwasher, Disposal, Dryer, Microwave, Oven, Range, Refrigerator, Washer, Water Softener Owned
Laundry Main Level
Exterior
Parking Features Attached
Garage Spaces 3.0
Utilities Available Natural Gas Connected
View Y/N No
Porch Deck, Patio
Garage Yes
Building
Story 1
Sewer Septic Tank
Water Well
Architectural Style Contemporary
Structure Type Brick,Wood Siding
New Construction No
Schools
School District Saline
Others
HOA Fee Include None
Tax ID S-19-15-201-018
Acceptable Financing Cash, Conventional
Listing Terms Cash, Conventional
Read Less
Bought with Coldwell Banker Realty
GET MORE INFORMATION




