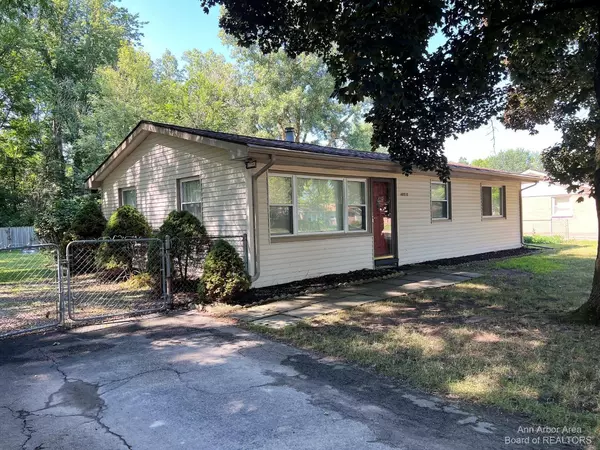For more information regarding the value of a property, please contact us for a free consultation.
48515 Sully Drive Belleville, MI 48111
Want to know what your home might be worth? Contact us for a FREE valuation!

Our team is ready to help you sell your home for the highest possible price ASAP
Key Details
Property Type Single Family Home
Sub Type Single Family Residence
Listing Status Sold
Purchase Type For Sale
Square Footage 1,050 sqft
Price per Sqft $178
Municipality Sumpter Twp
Subdivision Suliman Sub 2
MLS Listing ID 23119208
Sold Date 09/09/22
Style Ranch
Bedrooms 3
Full Baths 1
HOA Y/N false
Year Built 1962
Annual Tax Amount $1,747
Tax Year 2022
Lot Size 0.275 Acres
Acres 0.28
Lot Dimensions 80X150X80X150
Property Sub-Type Single Family Residence
Property Description
Immediate Occupancy! Looking for some peace and quiet yet still want to be close to the city? This is the one! Move in ready with a huge fenced in yard for your children, pets or entertaining. Backs to woods. Walking distance to Keystone Academy. 3 decent sized bedrooms and a very large, eat in kitchen with lots of storage. Vinyl windows. Wood floors under carpet, kitchen and bedrooms. SS appliances. Crawl space has been encapsulated. New gutters and roof in 2018. Newer electric panel. Great location for easy commute to I94. Perfect starter home or for someone looking to downsize yet still have a nice size yard for gardening and pets. Lots of room to add a garage.
Location
State MI
County Wayne
Area Ann Arbor/Washtenaw - A
Direction Bemis Road to Sully Drive
Rooms
Other Rooms Shed(s)
Basement Crawl Space
Interior
Interior Features Eat-in Kitchen
Heating Forced Air
Cooling Central Air
Flooring Carpet, Ceramic Tile, Tile, Wood
Fireplace false
Window Features Window Treatments
Appliance Dishwasher, Disposal, Dryer, Microwave, Oven, Range, Refrigerator, Washer
Laundry Main Level
Exterior
Fence Fenced Back
Utilities Available Natural Gas Connected, Storm Sewer
View Y/N No
Street Surface Unimproved
Porch Patio
Garage No
Building
Story 1
Water Public
Architectural Style Ranch
Structure Type Vinyl Siding
New Construction No
Schools
School District Van Buren
Others
Tax ID 81-018-02-0035-000
Acceptable Financing Cash, FHA, Conventional
Listing Terms Cash, FHA, Conventional
Read Less
Bought with Real Estate One
GET MORE INFORMATION




