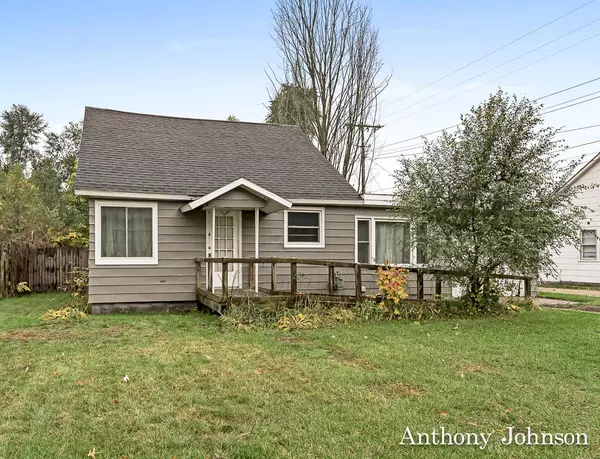For more information regarding the value of a property, please contact us for a free consultation.
1036 Swain St White Cloud, MI 49349
Want to know what your home might be worth? Contact us for a FREE valuation!

Our team is ready to help you sell your home for the highest possible price ASAP
Key Details
Property Type Single Family Home
Sub Type Single Family Residence
Listing Status Sold
Purchase Type For Sale
Square Footage 1,180 sqft
Price per Sqft $105
Municipality White Cloud
MLS Listing ID 23140178
Sold Date 11/28/23
Bedrooms 2
Full Baths 2
Year Built 1940
Annual Tax Amount $3,108
Tax Year 2022
Lot Size 5,685 Sqft
Acres 0.13
Lot Dimensions 100x568
Property Sub-Type Single Family Residence
Property Description
In search of a starter home within an emerging locality? Your quest concludes here! This delightful residence features two bedrooms, two full bathrooms, hardwood flooring, a main-floor living arrangement, a capacious basement suitable for storage purposes, and a modest workshop area. Venture outdoors to discover a securely fenced yard that showcases privacy.
Furthermore, it's worth noting that this quaint town is on the brink of welcoming forthcoming developments, poised to enhance the area's property values in the foreseeable future. Seize this opportunity and do not overlook the potential benefits that await in this promising locale!!
Location
State MI
County Newaygo
Area West Central - W
Direction Off of 131 take a right (east) onto White Cloud exit. Come to stop sign and take a left (west) roughly15 Miles into White Cloud. Once you come to the light, take a right (north) onto M-37. Less than a 1/4 mile take a left onto Court st, followed by an almost immediate right onto Gibbs St. Head North 1 block then proceed to take a left onto Swain St. House will be the second one on the left
Rooms
Basement Crawl Space, Partial
Interior
Interior Features Broadband, Eat-in Kitchen
Heating Forced Air
Cooling Window Unit(s)
Flooring Laminate, Wood
Fireplace false
Window Features Replacement,Window Treatments
Appliance Dryer, Range, Refrigerator, Washer
Laundry Main Level
Exterior
Garage Spaces 1.0
Fence Fenced Back
Utilities Available Phone Available, Natural Gas Available, Electricity Available, Cable Available, Phone Connected, Natural Gas Connected, Cable Connected
View Y/N No
Roof Type Composition
Street Surface Paved
Handicap Access Ramped Entrance, Covered Entrance, Accessible Entrance
Garage Yes
Building
Lot Description Level
Story 2
Sewer Public
Water Public
Structure Type Aluminum Siding
New Construction No
Schools
School District White Cloud
Others
Tax ID 15-05-129-003
Acceptable Financing Cash, FHA, VA Loan, MSHDA, Conventional
Listing Terms Cash, FHA, VA Loan, MSHDA, Conventional
Read Less
Bought with Greenridge Realty Inc
GET MORE INFORMATION




