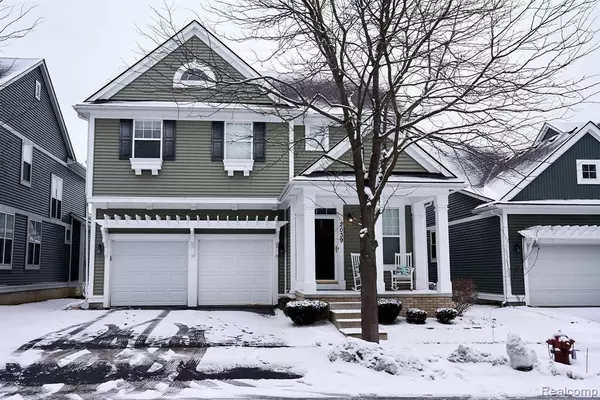For more information regarding the value of a property, please contact us for a free consultation.
2039 Pine Lake Trail Keego Harbor, MI 48320
Want to know what your home might be worth? Contact us for a FREE valuation!

Our team is ready to help you sell your home for the highest possible price ASAP
Key Details
Property Type Single Family Home
Sub Type Single Family Residence
Listing Status Sold
Purchase Type For Sale
Square Footage 2,390 sqft
Price per Sqft $152
MLS Listing ID 2210007956
Sold Date 04/05/21
Bedrooms 3
Full Baths 2
Half Baths 1
HOA Fees $105/mo
HOA Y/N true
Year Built 2005
Annual Tax Amount $3,596
Lot Dimensions 45x102.50x45x102.50
Property Sub-Type Single Family Residence
Source Realcomp
Property Description
This well maintained & impecably clean home is designed for entertaining with an open floor plan. Large island kitchen w/hardwood floors, new granite counters, loads of cabinet space, walk-in pantry, double oven & new refrigerator. All appliances stay incl. new washer in 2021. Bay window in dining room, FR w/gas fireplace, French doors to library. Master suite features cathedral ceiling, spacious walk-in closet plus 2nd closet & full updated bath boasts quartz counters, double sinks, luxurious soaking tub & updated ceramic tile Euro shower. Nicely finished bsmt with work-out area & egress window*Enjoy the central location to nearby shopping & amenities just steps away from this charming neighborhood adjacent to "Rails-to-Trails" Nature path.Lake privileges on Dollar lake connecting to Cass lake. Assoc.fee incl water for sprinkling system, street snow removal & lawn maintance of common areas.Exclude speakers in FR. NO SIGN Agent related to Seller*Seller holds MI RE license
Location
State MI
County Oakland
Area Oakland County - 70
Direction East off Orchard Lake Rd on Summers turn right on Harbor Village Ave to Pine Lake Trail
Interior
Interior Features Basement Finished, Humidifier, Security System
Heating Forced Air
Cooling Central Air
Fireplaces Type Family Room, Gas Log
Fireplace true
Appliance Refrigerator, Oven, Microwave, Dryer, Disposal, Dishwasher, Built-In Electric Oven
Exterior
Exterior Feature Patio, Porch(es)
Parking Features Attached, Garage Door Opener
Garage Spaces 2.0
View Y/N No
Roof Type Asphalt
Garage Yes
Building
Story 2
Sewer Public
Water Public
Structure Type Vinyl Siding,Wood Siding
Schools
School District West Bloomfield
Others
HOA Fee Include Snow Removal,Other
Tax ID 1811231061
Acceptable Financing Cash, Conventional
Listing Terms Cash, Conventional
Read Less
GET MORE INFORMATION




