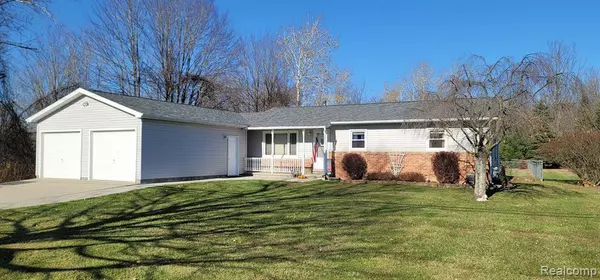For more information regarding the value of a property, please contact us for a free consultation.
3518 LIGHTLE Road Clyde, MI 48049
Want to know what your home might be worth? Contact us for a FREE valuation!

Our team is ready to help you sell your home for the highest possible price ASAP
Key Details
Property Type Single Family Home
Sub Type Single Family Residence
Listing Status Sold
Purchase Type For Sale
Square Footage 1,661 sqft
Price per Sqft $150
Municipality Clyde Twp
Subdivision Clyde Twp
MLS Listing ID 20221059359
Sold Date 12/29/22
Bedrooms 3
Full Baths 2
Year Built 1960
Annual Tax Amount $1,884
Lot Size 0.730 Acres
Acres 0.73
Lot Dimensions 100.00 x 318.20
Property Sub-Type Single Family Residence
Source Realcomp
Property Description
Move in condition Clyde Township Ranch. City water and paved street a prefect area with woods to the West and North. Five minutes to I-69. Seven minutes to I-94. Updated inside and out. Beautiful granite kitchen with movable island, full pantry, subway tile backsplash, and newer cabinets. Relaxing living room. Comfortable family room overlooking the fenced in backyard. Floor plan is ideal for family and friends to come over and enjoy life. The spacious backyard has a 21x14 cement patio, 14x12 deck, and a 16x14 insulated, heated garage with it's own electrical panel. Bedrooms have hardwood floors that have been refinished. Four piece bath with tempered glass shower, and a large jetted tub. Room off the kitchen is a great area for an office or home gym. 12x9 shop area is off the 24x23 attached garage. Newer windows and siding. Roof was stripped, and new shingles installed June 2022. Picturesque area with space between neighbors. Easy home and property to maintain. This is a home that is attractive for all ages to enjoy.
Location
State MI
County St. Clair
Area St. Clair County - 90
Direction West end of N. River Rd. before N. Rd.
Rooms
Basement Crawl Space
Interior
Interior Features Whirlpool Tub
Heating Forced Air
Cooling Central Air
Laundry Main Level
Exterior
Parking Features Attached, Garage Door Opener
Garage Spaces 2.5
View Y/N No
Garage Yes
Building
Story 1
Sewer Septic Tank
Water Public
Structure Type Brick,Vinyl Siding
Schools
School District Port Huron
Others
Tax ID 74150253003000
Acceptable Financing Cash, Conventional, FHA, VA Loan
Listing Terms Cash, Conventional, FHA, VA Loan
Read Less
GET MORE INFORMATION




