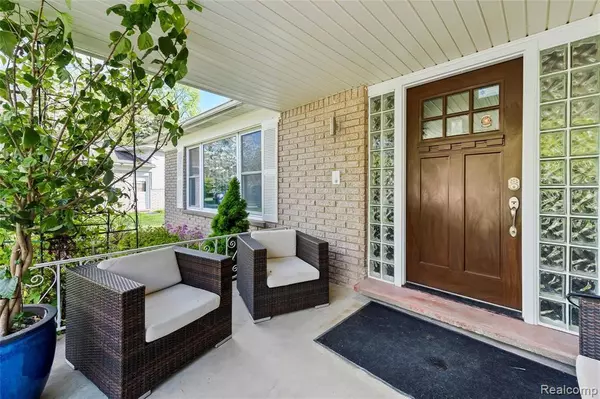For more information regarding the value of a property, please contact us for a free consultation.
30525 RED MAPLE Lane Southfield, MI 48076
Want to know what your home might be worth? Contact us for a FREE valuation!

Our team is ready to help you sell your home for the highest possible price ASAP
Key Details
Property Type Single Family Home
Sub Type Single Family Residence
Listing Status Sold
Purchase Type For Sale
Square Footage 2,200 sqft
Price per Sqft $184
Municipality Southfield City
Subdivision Southfield City
MLS Listing ID 2210035287
Sold Date 06/17/21
Bedrooms 5
Full Baths 4
Year Built 1966
Annual Tax Amount $3,695
Lot Size 10,890 Sqft
Acres 0.25
Lot Dimensions 78X140
Property Sub-Type Single Family Residence
Source Realcomp
Property Description
BIRMINGHAM SCHOOLS! Renovated quad-level home features HEATED porcelain flooring in foyer, kitchen, upper level bathrooms, lower family room & lower bedroom. All kitchen appliances, washer/dryer & 3 TV's included. Master bed has walk-out privacy deck w/ outdoor cedar sauna & hot tub. Master bath has a Jason Jacuzzi! Showers built w/ European glass enclosures. Dishwasher, boiler & water heater installed 2021. New granite kitchen counter tops, granite island top, new electric cook-top & kitchen sink. Wood burning fireplace. All interior lighting in home LED! 8 car driveway!
Detroit Country Day
Distance: 1.4 mi
Brother Rice High School
Distance: 2.0 mi
Marian High School
Distance: 2.8 mi
Bingham Farms Elementary School
Grades: K-5
Distance: 1.9 mi
Berkshire Middle School
Grades: 6-8
Distance: 1.6 mi
Wylie E. Groves High School
Grades: 9-12
Distance: 0.5 mi
Beverly Hills Racquet Club
distance: 0.9 mi
Cranbrook Swim Club
Distance: 0.2 mi
Location
State MI
County Oakland
Area Oakland County - 70
Direction S of 13 Mile, E of Evergreen
Interior
Interior Features Hot Tub Spa
Heating Baseboard
Cooling Window Unit(s)
Fireplaces Type Family Room, Other
Fireplace true
Appliance Washer, Refrigerator, Dryer, Disposal, Dishwasher
Exterior
Exterior Feature Porch(es)
Parking Features Attached
Garage Spaces 2.0
View Y/N No
Garage Yes
Building
Story 4
Sewer Public
Water Public
Structure Type Brick,Vinyl Siding
Schools
School District Birmingham
Others
Tax ID 2411103020
Acceptable Financing Cash, Conventional
Listing Terms Cash, Conventional
Read Less
GET MORE INFORMATION




