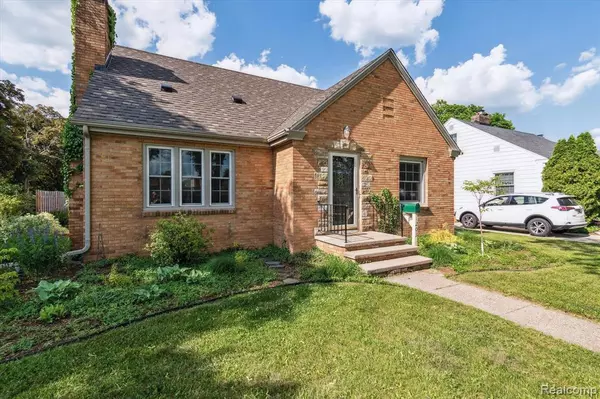For more information regarding the value of a property, please contact us for a free consultation.
1203 PERSHING Drive Lansing, MI 48910
Want to know what your home might be worth? Contact us for a FREE valuation!

Our team is ready to help you sell your home for the highest possible price ASAP
Key Details
Property Type Single Family Home
Sub Type Single Family Residence
Listing Status Sold
Purchase Type For Sale
Square Footage 1,295 sqft
Price per Sqft $170
Municipality Lansing City
Subdivision Lansing City
MLS Listing ID 20230041391
Sold Date 06/15/23
Bedrooms 4
Full Baths 2
Year Built 1948
Annual Tax Amount $3,971
Lot Size 7,405 Sqft
Acres 0.17
Lot Dimensions 70.00 x 108.00
Property Sub-Type Single Family Residence
Source Realcomp
Property Description
Every neighborhood has a handful of homes that stand apart - 1203 is one of those properties. The all-brick ranch sits on a beautifully landscaped corner lot in desirable Sycamore Park neighborhood. From this prime location, you'll enjoy quick access to abundant natural beauty including the Lansing River Trail, Hawk Island, Soldan's dog park, Potter Park, Fenner Nature Center, Crego Park and Kruger's Landing boat launch. You're also perfectly located to be anywhere else in the area in no time, with the 496/127 interchange just a mile away.
Over the last 10 years, the sellers have made numerous interior and exterior improvements, including new roof, all new windows, new vinyl siding, windows and side entry door on the garage, new kitchen flooring, cabinets, countertops and appliances. All light fixtures have been replaced and the basement has had lighting added. Every wall in the has been painted in the last 10 years, most more recently. The primary bathroom has new vanity, lighting, flooring and tiling on the shower floor. The main floor bathroom has a new toilet, vanity and newly glazed original tub. Outside, the patio and landscaping has been completely redone. Pavers stretch from the backdoor to the garage/driveway, there are fence panels for privacy in the back yard and two raised planting beds for vegetable gardening, with 6 foot mesh fencing all around. There are even veggies planted to harvest in late summer!
The floorplan of the house makes for flexible configurations. There are two general living spaces: A formal living room and finished basement family/rec room. There are two bedrooms and one full bath on the main floor and on the second floor. While the upstairs room with attached 3-piece bath is considered the primary, the larger of the downstairs bathrooms could just as easily suffice. The smallest bedroom (upstairs) makes a great office and could just as easily be used as a nursery, dressing or craft room.
This is a must-see home - don't miss it!
Location
State MI
County Ingham
Direction North on Pennsylvania from Mt. Hope to Pershing Dr.
Rooms
Basement Partial
Interior
Interior Features Basement Partially Finished
Heating Forced Air
Cooling Central Air
Fireplaces Type Living Room
Fireplace true
Appliance Washer, Refrigerator, Oven, Microwave, Dryer, Disposal, Dishwasher
Exterior
Parking Features Detached
Garage Spaces 1.0
View Y/N No
Roof Type Asphalt
Garage Yes
Building
Lot Description Corner Lot, Level
Story 2
Sewer Public
Water Public
Structure Type Brick
Schools
School District Lansing
Others
Tax ID 33010122379051
Acceptable Financing Cash, Conventional, FHA, VA Loan
Listing Terms Cash, Conventional, FHA, VA Loan
Special Listing Condition {"Other":true}
Read Less
GET MORE INFORMATION




