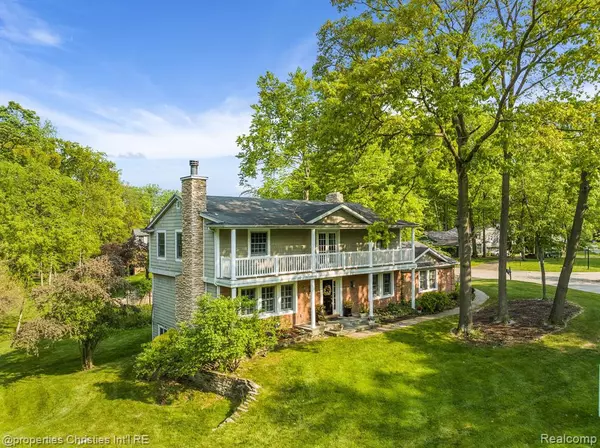For more information regarding the value of a property, please contact us for a free consultation.
32870 ROBINHOOD Drive Beverly Hills, MI 48025
Want to know what your home might be worth? Contact us for a FREE valuation!

Our team is ready to help you sell your home for the highest possible price ASAP
Key Details
Property Type Single Family Home
Sub Type Single Family Residence
Listing Status Sold
Purchase Type For Sale
Square Footage 2,658 sqft
Price per Sqft $218
Municipality Beverly Hills Vllg
Subdivision Beverly Hills Vllg
MLS Listing ID 20230043664
Sold Date 07/12/23
Bedrooms 4
Full Baths 2
Half Baths 1
Year Built 1961
Annual Tax Amount $6,040
Lot Size 0.370 Acres
Acres 0.37
Lot Dimensions 96.00 x 167.00
Property Sub-Type Single Family Residence
Source Realcomp
Property Description
Charming Nottingham Forest Colonial ready for you to call home! This 4-bedroom, 2.5 bathroom home offers countless updates throughout. The entry level welcomes you with the spacious foyer with slate flooring & leads to the Formal Living Room with Plantation Shutters, newer carpet, fireplace & bult-in cabinetry. The formal Dining Room provides floor to ceiling windows bringing ample amounts of sunlight & spectacular views of the serene yard. The updated Kitchen is a chefs dream with quartz counters, white shaker cabinets, new hardware, recessed lighting, hardwood floors & stainless-steel appliances. The Kitchen also offers an eat-in area & door wall leading directly out to the elevated patio. From the Kitchen leads to the welcoming Family Room with a fireplace & timeless brick surround, crown molding & custom built-in cabinetry. The 2nd floor offers 4 spacious Bedrooms, a full bathroom with ceramic tile & tub, 2nd floor laundry, Primary Suite with crown moldings, 2 large closets, dressing area & full Bath. The 3 additional Bedrooms have hardwood flooring under the carpet & great closet space. The massive partially finished walkout Lower Level is a great additional living space & leads directly out to the cement patio. The exterior offers beautiful curb appeal, a professionally landscaped yard, a private elevated deck & patio great for enjoying the Summer Months! Birmingham Schools. This is a must see.
Location
State MI
County Oakland
Area Oakland County - 70
Direction West on 14 Mile Rd, left (south) on Robinhood Drive
Rooms
Basement Partial
Interior
Interior Features Basement Partially Finished
Heating Forced Air
Cooling Central Air
Fireplaces Type Living Room, Family Room
Fireplace true
Appliance Refrigerator, Oven, Microwave, Disposal
Exterior
Parking Features Attached, Garage Door Opener
Garage Spaces 2.0
View Y/N No
Roof Type Asphalt
Garage Yes
Building
Story 2
Sewer Public
Water Public
Structure Type Brick
Schools
School District Birmingham
Others
Tax ID 2404204013
Acceptable Financing Cash, Conventional
Listing Terms Cash, Conventional
Read Less
GET MORE INFORMATION




