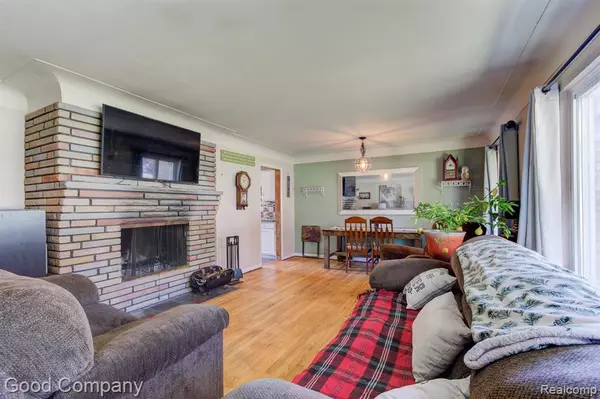For more information regarding the value of a property, please contact us for a free consultation.
45230 GRANT Park Utica, MI 48317
Want to know what your home might be worth? Contact us for a FREE valuation!

Our team is ready to help you sell your home for the highest possible price ASAP
Key Details
Property Type Single Family Home
Sub Type Single Family Residence
Listing Status Sold
Purchase Type For Sale
Square Footage 1,288 sqft
Price per Sqft $166
Municipality City of Utica
Subdivision City Of Utica
MLS Listing ID 20230084811
Sold Date 11/29/23
Bedrooms 3
Full Baths 1
Half Baths 1
Year Built 1957
Annual Tax Amount $3,017
Lot Size 10,890 Sqft
Acres 0.25
Lot Dimensions 75.00 x 148.00
Property Sub-Type Single Family Residence
Source Realcomp
Property Description
Spacious brick ranch in Utica features a charming interior with hardwood floors, a large natural fireplace, and tons of potential to make your own. Great curb appeal with garden beds, mature trees, and a covered front porch. Large entry living room with a stunning natural fireplace, oak hardwoods, and coved ceilings. Bright galley kitchen with custom backsplash and a sliding glass door to the back deck. Large mud/laundry room off the kitchen with a half bath and access to the attached garage. Three nice sized bedrooms share a tile bath down the hallway. Big backyard with a deck and storage shed. Walking distance to local parks, a short drive to shops, schools, and easy access to main roads. Welcome Home!
Location
State MI
County Macomb
Area Macomb County - 50
Direction South of 21 Mile Rd & East of Van Dyke
Rooms
Basement Crawl Space
Interior
Heating Forced Air
Cooling Central Air
Fireplaces Type Living Room
Fireplace true
Appliance Washer, Refrigerator, Range, Dryer, Dishwasher
Laundry Main Level
Exterior
Exterior Feature Deck(s), Porch(es)
Parking Features Attached
Garage Spaces 1.0
View Y/N No
Roof Type Asphalt
Garage Yes
Building
Lot Description Corner Lot
Story 1
Sewer Public
Water Public
Structure Type Brick
Schools
School District Utica
Others
Tax ID 0734354006
Acceptable Financing Cash, Conventional, FHA, VA Loan
Listing Terms Cash, Conventional, FHA, VA Loan
Read Less
GET MORE INFORMATION




