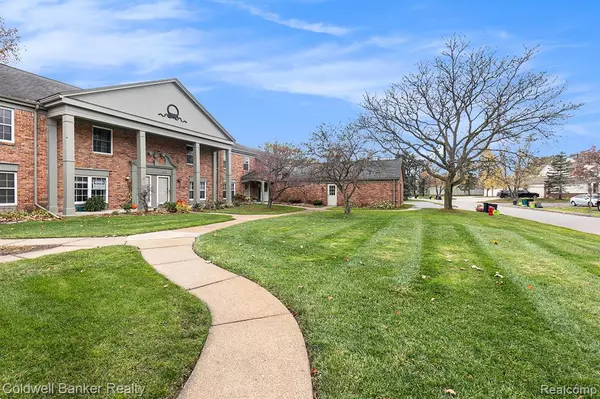For more information regarding the value of a property, please contact us for a free consultation.
2664 WILLIAMSBURG Circle Auburn Hills, MI 48326
Want to know what your home might be worth? Contact us for a FREE valuation!

Our team is ready to help you sell your home for the highest possible price ASAP
Key Details
Property Type Condo
Sub Type Condominium
Listing Status Sold
Purchase Type For Sale
Square Footage 1,652 sqft
Price per Sqft $111
Municipality Auburn Hills
Subdivision Auburn Hills
MLS Listing ID 20230094611
Sold Date 12/08/23
Bedrooms 2
Full Baths 2
Half Baths 1
HOA Fees $275/mo
HOA Y/N true
Year Built 1975
Annual Tax Amount $2,572
Property Sub-Type Condominium
Source Realcomp
Property Description
Spacious, sunlit rooms. Upgraded lighting throughout, neutral decor. Stainless steel appliances, gorgeous backsplash. Lovely views from both the family & dining rooms of both their large patio and the very well-maintained common area. Close to both the expressway and M-59, shopping, restaurants, and theaters. As part of the Williamsburg Village community, you'll also have access to the clubhouse and a large refreshing pool. This condo provides all the essentials for comfortable living and in a very convenient location. Come see it for yourself today!1) THE SALE IS CONTINGENT ON THE CLOSING OF A PROPERTY THEY ARE PURCHASING, ALSO 15-35 DAYS OF OCCUPANCY MAY BE NEEDED.2) THE SELLER WORKS FROM HOME, IT SHOULD BE FAIRLY EASY TO SHOW BUT FOR SOME APPOINTMENTS SHE MAY BE THERE WORKING.3) ALL/ANY OFFERS MUST SHOW PROOF OF FUNDS TO CLOSE, WITH THE OFFER TO PURCHASE. AS WILL AS A RECENT PRE-APPROVAL.
Location
State MI
County Oakland
Area Oakland County - 70
Direction ENTER WILLIAMSBURG VILLAGE OFF SOUTH BLVD, PAST CLUBHOUSE
Rooms
Basement Slab
Interior
Interior Features Home Warranty
Heating Forced Air
Cooling Central Air
Appliance Washer, Refrigerator, Range, Oven, Microwave, Dryer, Disposal, Dishwasher
Laundry Upper Level
Exterior
Exterior Feature Patio, Porch(es)
Parking Features Attached, Garage Door Opener
Garage Spaces 1.0
Pool Outdoor/Inground
Amenities Available Pool
View Y/N No
Roof Type Asphalt
Garage Yes
Building
Story 2
Sewer Public
Water Public
Structure Type Aluminum Siding,Brick
Schools
School District Avondale
Others
HOA Fee Include Lawn/Yard Care,Snow Removal,Trash
Tax ID 1435477044
Acceptable Financing Cash, Conventional, FHA, VA Loan
Listing Terms Cash, Conventional, FHA, VA Loan
Read Less
GET MORE INFORMATION




