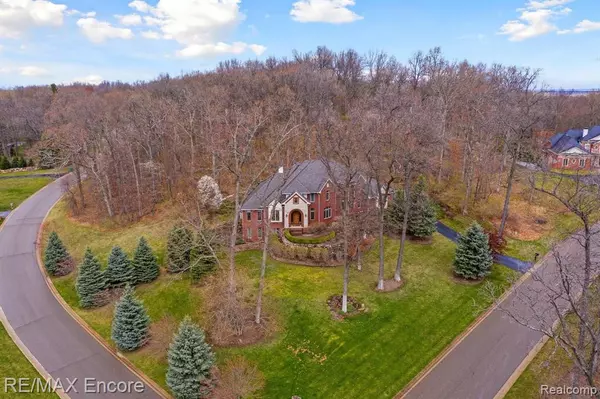For more information regarding the value of a property, please contact us for a free consultation.
5010 Forest Valley Drive Clarkston, MI 48348
Want to know what your home might be worth? Contact us for a FREE valuation!

Our team is ready to help you sell your home for the highest possible price ASAP
Key Details
Property Type Single Family Home
Sub Type Single Family Residence
Listing Status Sold
Purchase Type For Sale
Square Footage 4,301 sqft
Price per Sqft $188
Municipality Independence Twp
Subdivision Independence Twp
MLS Listing ID 2210023694
Sold Date 06/21/21
Bedrooms 5
Full Baths 4
Half Baths 2
HOA Fees $29/ann
HOA Y/N true
Year Built 2005
Annual Tax Amount $10,588
Lot Size 1.520 Acres
Acres 1.52
Lot Dimensions 190x370x218x222
Property Sub-Type Single Family Residence
Source Realcomp
Property Description
Stately Colonial in Prestigious Hilltop Estates on 1.5 acre site. Impressive layout, wonderful for family and entertaining. Impeccable quality and condition throughout. Fabulous kitchen with custom cabinets, granite, professional appliances, large island and bar seating adjoins fire lit hearth room. Two story great room w/fireplace. Main level master suite with dual vanities, walk-in shower, jetted tub and spacious closet. Private work at home space in main level office. Upper level features a guest bedroom, full bath, loft area, bonus room and two bedrooms with a Jack and Jill Bath. Outstanding finished walkout with hardwood floors, bar, pool room, family room with gas fireplace, bedroom and full bathroom. 4-car side entry garage. Great outdoor entertaining space on the covered porch and paver patio. Central vacuum and whole house generator. $350 annual fee covers snow plowing and common area maintenance. BATVAI
Location
State MI
County Oakland
Area Oakland County - 70
Direction Greenview to N on Alpine to R on Forest Valley
Rooms
Basement Daylight
Interior
Interior Features Basement Finished, Central Vacuum, Generator, Humidifier, Security System, Water Softener/Owned, Wet Bar, Whirlpool Tub
Heating Forced Air
Cooling Central Air
Fireplaces Type Family Room, Gas Log
Fireplace true
Appliance Washer, Refrigerator, Oven, Microwave, Dryer, Disposal, Dishwasher, Built-In Electric Oven
Exterior
Exterior Feature Patio, Porch(es)
Parking Features Attached, Garage Door Opener
Garage Spaces 4.0
View Y/N No
Roof Type Asphalt
Garage Yes
Building
Lot Description Corner Lot, Wooded
Story 2
Sewer Septic Tank
Water Well
Structure Type Brick,Wood Siding
Schools
School District Clarkston
Others
HOA Fee Include Lawn/Yard Care,Snow Removal
Tax ID 0811476022
Acceptable Financing Cash, Conventional
Listing Terms Cash, Conventional
Read Less
GET MORE INFORMATION




