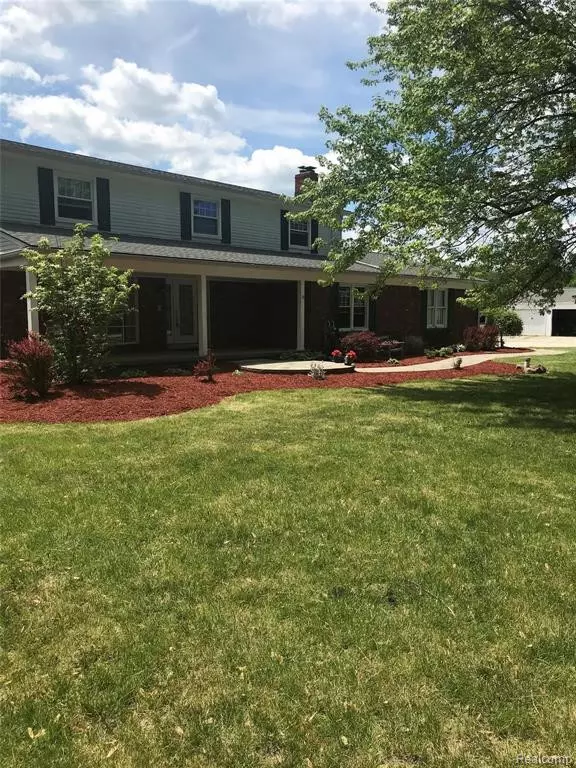For more information regarding the value of a property, please contact us for a free consultation.
1800 GLEN MEADOW Lane Leonard, MI 48367
Want to know what your home might be worth? Contact us for a FREE valuation!

Our team is ready to help you sell your home for the highest possible price ASAP
Key Details
Property Type Single Family Home
Sub Type Single Family Residence
Listing Status Sold
Purchase Type For Sale
Square Footage 2,642 sqft
Price per Sqft $172
Municipality Addison Twp
Subdivision Addison Twp
MLS Listing ID 2210025084
Sold Date 07/06/21
Bedrooms 4
Full Baths 2
Half Baths 1
Year Built 1972
Annual Tax Amount $4,501
Lot Size 4.270 Acres
Acres 4.27
Lot Dimensions 280X662
Property Sub-Type Single Family Residence
Source Realcomp
Property Description
FOLLOW A SERENE WINDING TREE BOUND DRIVEWAY TO YOUR INCREDIBLE PEACE OF MIND AWAY FROM IT ALL...SITUATED ON 4.27 GORGEOUS ACRES OF LAND IS A STATELY COLONIAL BOASTING 4 BEDROOMS, 2.1 BATH, 2 CAR ATT + 5 CAR DET GARAGES! BAR AREA IN KITCHEN W/DOOR WALL ACCESS TO DECK OVERLOOKING THE BEAUTIFUL LUSH GREENERY. WALKOUT BASEMENT W/NEW FLOORING & FRENCH DOORS THAT WALK OUT TO A HOT TUB. NEW 2019: KITCHEN W/SOFT CLOSE CABINETRY, GRANITE CTOPS, BUILT IN STOVE/ISLAND, CARPET, PAINT, BASEMENT BATH CERAMIC TILE, VANITY, WATER SOFTENER W/EXTRA INLINE FILTER FOR FRIDGE. NEW GARAGE DOOR, CONCRETE 5/21 & NEWLY LANDSCAPED 6/21. THIS SPRAWLING ACREAGE CAN BE HOME TO YOUR HORSES IN THE 3 STALL HORSE BARN- ENJOY RIDING RIGHT ON YOUR OWN PROPERTY OR USE AS STORAGE! GAS LINE AVAILABLE FROM HOUSE TO GARAGES FOR HEATING. ABOVE GROUND POOL, HOT TUB, LARGE FENCED BACK YARD, ROMEO SCHOOLS, SECURITY CAMERA'S THAT LINK TO YOUR CELL PHONE THROUGH NEST SYSTEM FOR FREE! PRIVATE ROAD, HAS IT ALL & PLENTY OF PRIVACY!!
Location
State MI
County Oakland
Area Oakland County - 70
Direction ENTER GLEN MEADOW WEST OFF DEQUINDRE
Rooms
Basement Daylight, Partial
Interior
Interior Features Basement Partially Finished, Hot Tub Spa, Water Softener/Owned
Heating Forced Air
Cooling Central Air
Fireplaces Type Family Room
Fireplace true
Appliance Washer, Oven, Microwave, Dryer, Disposal
Laundry Main Level
Exterior
Exterior Feature Patio, Porch(es)
Parking Features Attached, Detached, Garage Door Opener
Garage Spaces 5.0
Pool Outdoor/Inground
View Y/N No
Roof Type Asphalt
Garage Yes
Building
Lot Description Ravine, Wooded
Story 2
Sewer Septic Tank
Water Well
Structure Type Aluminum Siding,Brick
Schools
School District Romeo
Others
Tax ID 0524200051
Acceptable Financing Cash, Conventional, FHA, Rural Development, VA Loan
Listing Terms Cash, Conventional, FHA, Rural Development, VA Loan
Read Less
GET MORE INFORMATION




