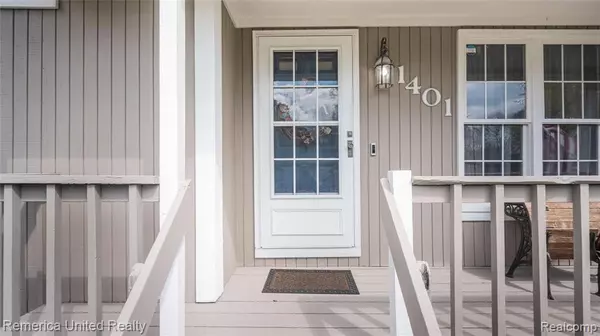For more information regarding the value of a property, please contact us for a free consultation.
1401 APPLE ORCHARD Lane Wolverine Lake, MI 48390
Want to know what your home might be worth? Contact us for a FREE valuation!

Our team is ready to help you sell your home for the highest possible price ASAP
Key Details
Property Type Single Family Home
Sub Type Single Family Residence
Listing Status Sold
Purchase Type For Sale
Square Footage 1,714 sqft
Price per Sqft $183
Municipality Wolverine Lake Vlg
Subdivision Wolverine Lake Vlg
MLS Listing ID 2210028462
Sold Date 06/14/21
Bedrooms 3
Full Baths 2
Year Built 1984
Annual Tax Amount $2,989
Lot Size 0.280 Acres
Acres 0.28
Lot Dimensions 85.00X145.00
Property Sub-Type Single Family Residence
Source Realcomp
Property Description
Beautiful home in the heart of Wolverine Village with over a 1/4 acre lot. On the entry level we have 2 bedrooms, an updated full bathroom, living room that is open to upper level, and a gorgeous kitchen. Larger bedroom upstairs, with full bathroom and family room that is open to room below. Eat-in kitchen is updated and on the back of the home with stainless steel appliances, granite counter tops, updated cabinetry and fireplace. Open living room on front of home provides great entertaining space. For additional entertaining space, home has a finished basement with bar. The backyard is an oasis with a large 34 X 18 pool surrounded by a deck, large deck off back of home and an upper deck off family room, enclosed garden, green house, and a shed behind 2 car detached garage. Home has hardwood floors, newer carpeting, freshly painted, newer HVAC, newer septic field, and much more. This street does not have direct access to Wolverine Lake, but public launch is behind Police Dept.
Location
State MI
County Oakland
Area Oakland County - 70
Direction Glengarry to Apple Orchard South to home on left
Interior
Interior Features Basement Finished, Water Softener/Owned
Heating Forced Air
Cooling Central Air
Fireplaces Type Living Room, Gas Log
Fireplace true
Appliance Washer, Refrigerator, Oven, Microwave, Freezer, Dryer, Disposal
Exterior
Exterior Feature Deck(s), Porch(es)
Parking Features Detached, Garage Door Opener
Garage Spaces 2.0
Pool Outdoor/Inground
View Y/N No
Roof Type Asphalt
Garage Yes
Building
Story 2
Sewer Septic Tank
Water Well
Structure Type Wood Siding
Schools
School District Walled Lake
Others
Tax ID 1721427002
Acceptable Financing Cash, Conventional, VA Loan
Listing Terms Cash, Conventional, VA Loan
Read Less
GET MORE INFORMATION




