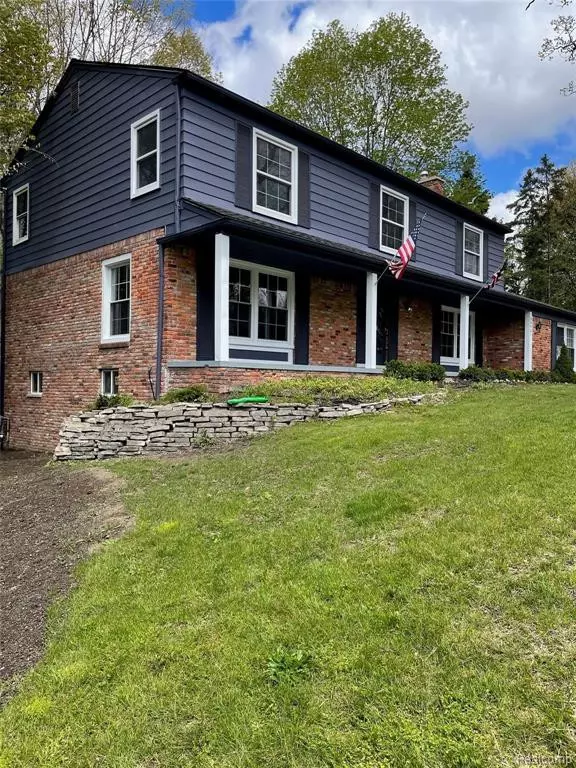For more information regarding the value of a property, please contact us for a free consultation.
30401 GEORGETOWN Drive Beverly Hills, MI 48025
Want to know what your home might be worth? Contact us for a FREE valuation!

Our team is ready to help you sell your home for the highest possible price ASAP
Key Details
Property Type Single Family Home
Sub Type Single Family Residence
Listing Status Sold
Purchase Type For Sale
Square Footage 2,648 sqft
Price per Sqft $215
Municipality Beverly Hills Vllg
Subdivision Beverly Hills Vllg
MLS Listing ID 2210033298
Sold Date 07/15/21
Bedrooms 4
Full Baths 2
Half Baths 2
Year Built 1964
Annual Tax Amount $7,414
Lot Size 0.420 Acres
Acres 0.42
Lot Dimensions 186x165x34x160
Property Sub-Type Single Family Residence
Source Realcomp
Property Description
Updated 4 bedroom home with a finished lower level walkout. Located on a beautiful wooded lot in the desirable Georgetown South Subdivision. Open and spacious kitchen with an eating area. The kitchen has a scenic view of the backyard along with new soft close cabinets, quartz countertops, lighting, flooring, stainless steel appliances and farmhouse sink. Oversized kitchen island and two pantries allowing for plenty of storage space. The family room has a natural fireplace with a granite ledge and leads out to a new deck overlooking a ravine. No houses behind this home giving it a very private wooded setting. Master bedroom has barnwood doors and an extra large walk-in closet plus a completely remodeled bathroom with two vanities. The lower level adds another 1300 sq. ft. of finished living area and has a kitchen, half bath, new carpeting, and new doorway that walks out to a huge patio area. Laundry room is located on the first floor that leads to 2car attached garage. New landscaping.
Location
State MI
County Oakland
Area Oakland County - 70
Direction South on Lincolnshire off 13 Mile between Telegraph and Lahser. South Georgetown sub.
Interior
Interior Features Basement Finished
Heating Forced Air
Cooling Central Air
Fireplaces Type Family Room
Fireplace true
Appliance Range, Microwave, Disposal
Laundry Main Level
Exterior
Exterior Feature Deck(s), Patio, Porch(es)
Parking Features Attached, Garage Door Opener
Garage Spaces 2.0
Waterfront Description Stream/Creek
View Y/N No
Roof Type Asphalt
Garage Yes
Building
Lot Description Ravine, Wooded
Story 2
Sewer Public
Water Public
Structure Type Aluminum Siding,Brick
Schools
School District Birmingham
Others
Tax ID 2409203011
Acceptable Financing Cash, Conventional
Listing Terms Cash, Conventional
Read Less
GET MORE INFORMATION




