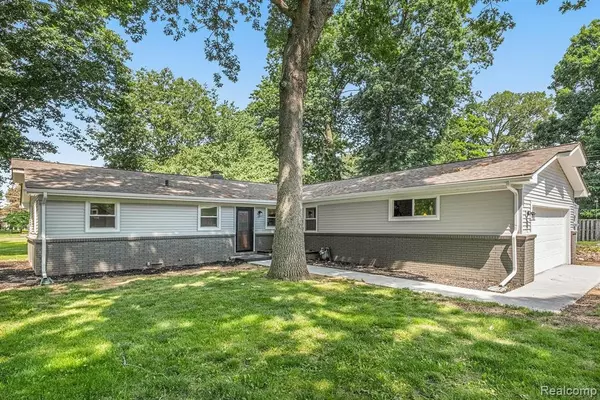For more information regarding the value of a property, please contact us for a free consultation.
1114 W Samaria Road Temperance, MI 48182
Want to know what your home might be worth? Contact us for a FREE valuation!

Our team is ready to help you sell your home for the highest possible price ASAP
Key Details
Property Type Single Family Home
Sub Type Single Family Residence
Listing Status Sold
Purchase Type For Sale
Square Footage 1,635 sqft
Price per Sqft $155
Municipality Bedford Twp
Subdivision Bedford Twp
MLS Listing ID 2210045348
Sold Date 07/23/21
Bedrooms 3
Full Baths 2
Year Built 1968
Annual Tax Amount $3,075
Lot Size 0.600 Acres
Acres 0.6
Lot Dimensions 160x160
Property Sub-Type Single Family Residence
Source Realcomp
Property Description
Welcome Home to this turn key ranch in a desirable neighborhood. No details were overlooked, and no expenses were spared on this completely remodeled home. Hardwood floors through out all living areas including the Master Bedroom, all other bedrooms and Florida Room feature new carpet. Brand new kitchen with shaker style cabinets, quartz counter tops and stainless steel Whirlpool appliances. New central air system and duct work, upgraded plumbing and electrical. Both bathrooms are completely redone, master bathroom features an oversized tub, custom vanity with quartz countertop and a built in Bluetooth speaker. Both the Florida room and the garage are heated, garage features a new insulated door and motor.Exterior of the house has been completely redone, including new siding, windows, gutters and concrete walkway. The roof was replaced in 2018 by the previous owner. The front and back yard feature plenty of space for family activities.
Location
State MI
County Monroe
Area Monroe County - 60
Direction West Samaria Rd to Shady lane
Rooms
Basement Crawl Space
Interior
Heating Baseboard
Cooling Central Air
Fireplaces Type Living Room
Fireplace true
Appliance Oven, Microwave
Laundry Main Level
Exterior
Exterior Feature Porch(es)
Parking Features Attached, Garage Door Opener, Heated Garage
Garage Spaces 2.0
View Y/N No
Roof Type Asphalt
Garage Yes
Building
Story 1
Sewer Public
Water Well
Structure Type Brick,Vinyl Siding
Schools
School District Bedford
Others
Tax ID 580246500400
Acceptable Financing Cash, Conventional, FHA
Listing Terms Cash, Conventional, FHA
Read Less
GET MORE INFORMATION




