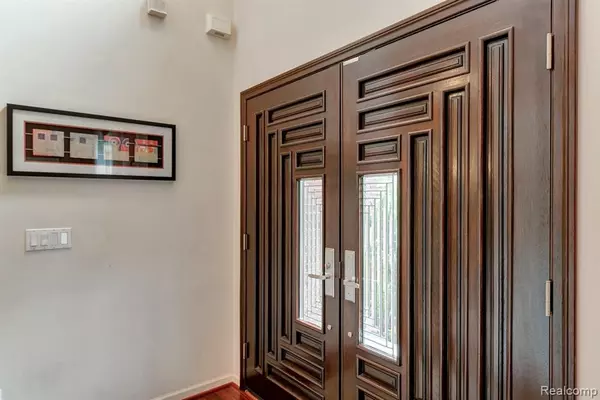For more information regarding the value of a property, please contact us for a free consultation.
11440 Cove Creek Court Taylor, MI 48180
Want to know what your home might be worth? Contact us for a FREE valuation!

Our team is ready to help you sell your home for the highest possible price ASAP
Key Details
Property Type Single Family Home
Sub Type Single Family Residence
Listing Status Sold
Purchase Type For Sale
Square Footage 2,429 sqft
Price per Sqft $164
Municipality Taylor
Subdivision Taylor
MLS Listing ID 2210054907
Sold Date 08/12/21
Bedrooms 3
Full Baths 2
Half Baths 1
HOA Fees $66/ann
HOA Y/N true
Year Built 2007
Annual Tax Amount $4,405
Lot Size 0.420 Acres
Acres 0.42
Lot Dimensions 63.70X127.70
Property Sub-Type Single Family Residence
Source Realcomp
Property Description
Open House SAT & SUN 7/17-7/18 12-2PM! Stepping through the luxurious custom French mahogany doors, you will see natural light cascading onto the glistening Brazilian cherry floors. Gas fireplace w/blower. Ceiling fans in EVERY room! This kitchen features Merillat cabinets w/roll outs, granite countertops, glass tile backsplash, brand name stainless steel appliances. Beautiful sunroom w/quartz floors & 10' ceilings looking out to the expansive brick patio w/built-in bar. With nothing but woods & landscaping as your backdrop, privacy is at its best. No neighbors' houses or windows in sight! Generator hookup. The vaulted ceilings in the master suite create an open light & bright feeling. The en suite boasts a walk-in closet, a grand soaking tub, dual sinks, and an expansive 6 head walk-in shower & LED lighting to set the ambiance. Each bathroom has upgraded Toto Drake skirted toilets. Basement has, egress window, 2tankless wtr htr, plumbed for a bathroom & KITCHEN too! Full list on MLS.
Location
State MI
County Wayne
Area Wayne County - 100
Direction S on Beech Daly, R onto Cove Creek, Subject is straight ahead at the curve.
Interior
Interior Features Humidifier, Security System, Other
Heating Forced Air, Steam
Cooling Central Air
Fireplaces Type Family Room, Gas Log
Fireplace true
Appliance Range, Oven, Microwave, Disposal
Laundry Main Level
Exterior
Exterior Feature Patio
Parking Features Attached, Garage Door Opener
Garage Spaces 2.5
View Y/N No
Roof Type Asphalt
Garage Yes
Building
Lot Description Level, Wooded
Story 2
Sewer Public
Water Public
Structure Type Brick,Vinyl Siding
Schools
School District Taylor
Others
HOA Fee Include Lawn/Yard Care,Snow Removal
Tax ID 60049030008000
Acceptable Financing Cash, Conventional, FHA, VA Loan
Listing Terms Cash, Conventional, FHA, VA Loan
Read Less
GET MORE INFORMATION




