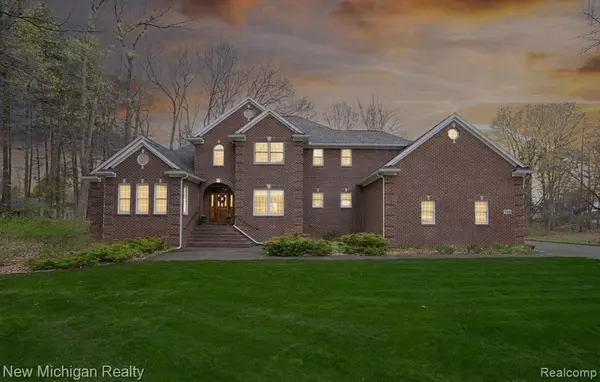For more information regarding the value of a property, please contact us for a free consultation.
724 Lakeville Rd. Road Leonard, MI 48367
Want to know what your home might be worth? Contact us for a FREE valuation!

Our team is ready to help you sell your home for the highest possible price ASAP
Key Details
Property Type Single Family Home
Sub Type Single Family Residence
Listing Status Sold
Purchase Type For Sale
Square Footage 3,750 sqft
Price per Sqft $206
Municipality Addison Twp
Subdivision Addison Twp
MLS Listing ID 2210088883
Sold Date 12/14/21
Bedrooms 5
Full Baths 3
Half Baths 1
Year Built 2001
Annual Tax Amount $9,484
Lot Size 1.140 Acres
Acres 1.14
Lot Dimensions 207x65x323x324
Property Sub-Type Single Family Residence
Source Realcomp
Property Description
SECLUDED BAYFRONT CUSTOM HOME WITH ACCESS TO ALL-SPORTS LAKEVILLE LAKE WHICH IS JUST 12 MINUTES NORTH OF ROCHESTER. This move-in ready, nearly 4000 square foot home features 5 bedrooms including a first-floor master suite. It sits on 1.14 acres, has 63 feet of water frontage on all-sports Lakeville Lake. One bedroom has a Spanish Aramaic cedar closet big enough to be used as a second office. Enjoy the Brazilian mahogany deck, granite countertops, walkout basement, and hidden wine cellar/safe room. Be SURE to check out the drone video! Enjoy the peace of a home set on a bay, just off the main lake in the award-winning Oxford school district. This corner lot features a lilac lined driveway, trails, a dock and shed. Owners are also willing to sell you the adjacent 1.1-acre waterfront lot should you wish to have it to build a guest house or just enjoy.
Location
State MI
County Oakland
Area Oakland County - 70
Direction N on Rochester to W on Lakeville 1/2 mile on right - Make a right on Catchacoma to access driveway
Rooms
Basement Partial
Interior
Interior Features Basement Partially Finished
Heating Forced Air
Cooling Central Air
Fireplaces Type Living Room, Gas Log
Fireplace true
Appliance Washer, Refrigerator, Range, Microwave, Dryer, Disposal, Dishwasher, Built-In Electric Oven
Laundry Main Level
Exterior
Exterior Feature Deck(s), Porch(es)
Parking Features Attached, Garage Door Opener
Garage Spaces 3.5
Waterfront Description Lake
View Y/N No
Roof Type Asphalt
Garage Yes
Building
Lot Description Wooded
Story 2
Sewer Septic Tank
Water Well
Structure Type Brick
Schools
School District Oxford
Others
Tax ID 0527177005
Acceptable Financing Cash, Conventional
Listing Terms Cash, Conventional
Read Less
GET MORE INFORMATION




