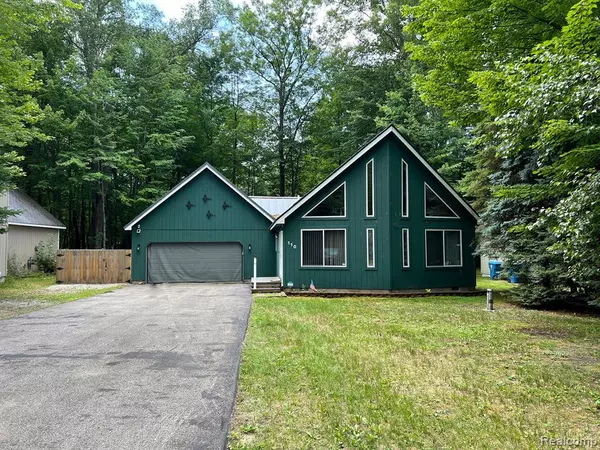For more information regarding the value of a property, please contact us for a free consultation.
110 KIRKWOOD Drive Roscommon, MI 48653
Want to know what your home might be worth? Contact us for a FREE valuation!

Our team is ready to help you sell your home for the highest possible price ASAP
Key Details
Property Type Single Family Home
Sub Type Single Family Residence
Listing Status Sold
Purchase Type For Sale
Square Footage 1,208 sqft
Price per Sqft $140
Municipality Markey Twp
Subdivision Markey Twp
MLS Listing ID 20230057157
Sold Date 07/28/23
Bedrooms 2
Full Baths 1
Year Built 1972
Annual Tax Amount $1,992
Lot Size 0.620 Acres
Acres 0.62
Lot Dimensions Irregular
Property Sub-Type Single Family Residence
Source Realcomp
Property Description
Welcome to 110 Kirkwood Drive! This cozy 2-bedroom, 1-bath home sits on a large lot just 5 minutes from Higgins Lake and is highlighted by many of its recent updates. The open floor plan and 2nd-floor loft pay attention to every detail, while the massive windows provide beautiful natural lighting throughout the home. The attached 2-car garage has wood paneling throughout to offer the perfect up-north feel, while also including additional storage space above. New garage door installed in 2021. Unmatched by any other home in this area, 110 Kirkwood includes a large backyard with a wood privacy fence and an elevated firepit area with seating for up to 8. This is the ultimate setup for summer nights with family and friends. Additional home updates include a recently installed furnace and two-stage heating and forced air system, new carpet on the main floor, and updated kitchen appliances.
30 days occupancy needed. Agent related to seller.
*Excluded from sale: All Ring products and alarm, garage freezer
Location
State MI
County Roscommon
Direction North of W. School Road. W. of N Flint Road
Rooms
Basement Crawl Space
Interior
Heating Baseboard
Exterior
Parking Features Attached
Garage Spaces 2.0
View Y/N No
Roof Type Metal
Garage Yes
Building
Story 2
Sewer Septic Tank
Water Well
Structure Type Wood Siding
Schools
School District Houghton Lake
Others
Tax ID 0084306000000
Acceptable Financing Cash, Conventional, FHA, VA Loan
Listing Terms Cash, Conventional, FHA, VA Loan
Read Less
GET MORE INFORMATION




