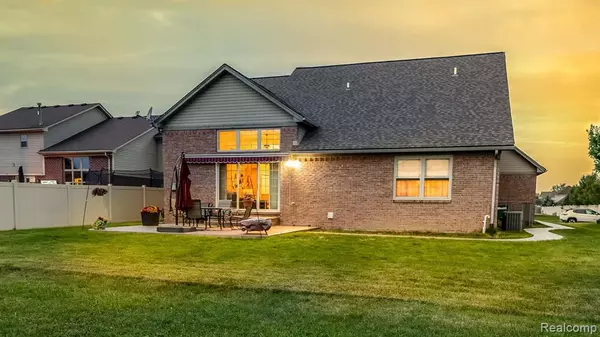For more information regarding the value of a property, please contact us for a free consultation.
16533 SUNFLOWER Drive Rockwood, MI
Want to know what your home might be worth? Contact us for a FREE valuation!

Our team is ready to help you sell your home for the highest possible price ASAP
Key Details
Property Type Single Family Home
Sub Type Single Family Residence
Listing Status Sold
Purchase Type For Sale
Square Footage 2,232 sqft
Price per Sqft $183
MLS Listing ID 20230053715
Sold Date 08/30/23
Bedrooms 3
Full Baths 2
Half Baths 1
Year Built 2001
Annual Tax Amount $4,827
Lot Size 8,712 Sqft
Acres 0.2
Lot Dimensions 70.00 x 125.00
Property Sub-Type Single Family Residence
Source Realcomp
Property Description
Luxury living! Welcome to this beautiful Cape Cod home (only Cape Cod in the subdivision) in the highly sought after Cambridge Meadows Sub! A sophisticated, high-end home that offers a 1st floor master suite. with a huge walk in closet and master bath you could get lost in. The Great Room and Foyer have soaring two story ceilings and a plethora of windows providing ample sunlight, as well as a cozy gas fireplace to sit by . The kitchen is a true chef's delight with tons of cabinet space and granite countertops. Not to be forgotten is the first floor laundry. Head upstairs to a large study/office and 2 large bedrooms and a second full bathroom. From spring to fall enjoy the backyard while sitting under the retractable canvas awning! The basement is 1625 Sq Ft and has been plumbed for a fourth bathroom and with the 3+ car attached garage this home has everything you need!
Location
State MI
County Wayne
Area Wayne County - 100
Direction Jefferson to Woodruff head west to Sapphire head south to Sunflower head east to home
Interior
Heating Forced Air
Fireplaces Type Gas Log
Fireplace true
Appliance Range
Laundry Main Level
Exterior
Parking Features Attached
Garage Spaces 3.0
View Y/N No
Garage Yes
Building
Story 2
Sewer Public
Water Public
Structure Type Brick,Vinyl Siding
Schools
School District Gibraltar
Others
Tax ID 70151010068000
Acceptable Financing Cash, Conventional, FHA, VA Loan
Listing Terms Cash, Conventional, FHA, VA Loan
Read Less
GET MORE INFORMATION




