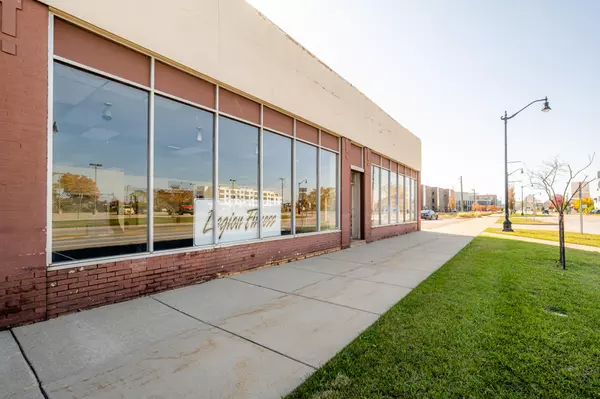For more information regarding the value of a property, please contact us for a free consultation.
520 W Main Street Benton Harbor, MI 49022
Want to know what your home might be worth? Contact us for a FREE valuation!

Our team is ready to help you sell your home for the highest possible price ASAP
Key Details
Property Type Commercial
Sub Type Industrial
Listing Status Sold
Purchase Type For Sale
Square Footage 20,884 sqft
Price per Sqft $23
Municipality Benton Harbor City
MLS Listing ID 22045175
Sold Date 02/28/24
Full Baths 4
Year Built 1960
Annual Tax Amount $5,494
Tax Year 2022
Lot Size 1.001 Acres
Acres 1.0
Lot Dimensions 156 x 295
Property Sub-Type Industrial
Source Michigan Regional Information Center (MichRIC)
Property Description
Come and take a look at this Sharp, Clean, Commercial space that is available for the first time in over 40 years. The 1 Acre property is adjacent to the Whirlpool Headquarters Campus on The River and one of the first buildings as you enter the Arts District in Benton Harbor. There is easy access to the I-94 Business Loop that you will find beneficial and Convenient. The show room / store / warehouse consists of 11,529 SQ FT, is equipped with Heating & AC and offers 156 feet of frontage on Main Street. The Seller has refreshed the area with fresh paint and updated LED lighting throughout. There are numerous private entrances in the building that you will find for your convenience if you choose to subdivide. There are 4-5 private rooms that can be used as offices, 4 restrooms, 3 electric meters, several utility rooms and a 4000 pound hydraulic lift with a 12 FT door. There is 10 FT Ceiling Height throughout most of the building, 2 HVAC Systems and approximately 60 parking spaces available on site. Attached is a 3,355 SQ FT garage with 8 doors and its own private entrance and utility room with sink. At the back of the building is an attached 6000 SQ FT Pole Barn / Metal Building with 12 FT ceiling height, 3 garage doors and electric available. This property is located right in the heart of the Harbor Shores Development, Senior PGA Golf Course, Restaurants, New Business and close to Lake Michigan. Buyer and Buyers agent to refer to all government authorities for Medical Marijuana uses. electric meters, several utility rooms and a 4000 pound hydraulic lift with a 12 FT door. There is 10 FT Ceiling Height throughout most of the building, 2 HVAC Systems and approximately 60 parking spaces available on site. Attached is a 3,355 SQ FT garage with 8 doors and its own private entrance and utility room with sink. At the back of the building is an attached 6000 SQ FT Pole Barn / Metal Building with 12 FT ceiling height, 3 garage doors and electric available. This property is located right in the heart of the Harbor Shores Development, Senior PGA Golf Course, Restaurants, New Business and close to Lake Michigan. Buyer and Buyers agent to refer to all government authorities for Medical Marijuana uses.
Location
State MI
County Berrien
Area Southwestern Michigan - S
Direction As your enter downtown Benton Harbor the property will be on the right.
Interior
Cooling Central Air
Fireplaces Number 3
Exterior
Parking Features Asphalt, Driveway
Utilities Available Cable Available, Natural Gas Connected, Electric Connected
View Y/N No
Roof Type Metal,Rubber
Street Surface Paved
Total Parking Spaces 60
Building
Foundation Other
Sewer Public Sewer
Water Public
Structure Type Metal Siding,Brick,Block
New Construction No
Schools
School District Benton Harbor
Others
Tax ID 115108050024015
Acceptable Financing Conventional, Cash
Listing Terms Conventional, Cash
Read Less
GET MORE INFORMATION




