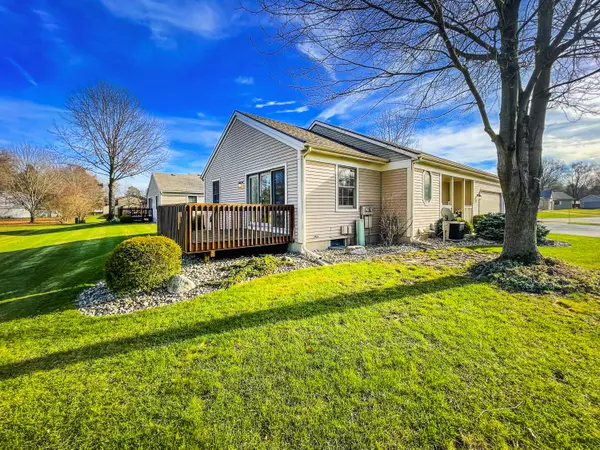For more information regarding the value of a property, please contact us for a free consultation.
412 Falcon Drive Wayland, MI 49348
Want to know what your home might be worth? Contact us for a FREE valuation!

Our team is ready to help you sell your home for the highest possible price ASAP
Key Details
Property Type Condo
Sub Type Condominium
Listing Status Sold
Purchase Type For Sale
Square Footage 923 sqft
Price per Sqft $270
Municipality Wayland City
MLS Listing ID 23145126
Sold Date 03/14/24
Style Ranch
Bedrooms 2
Full Baths 1
Half Baths 1
HOA Fees $250/mo
HOA Y/N true
Year Built 2000
Annual Tax Amount $3,038
Tax Year 2023
Lot Size 1 Sqft
Lot Dimensions 1
Property Sub-Type Condominium
Property Description
Well maintained condo in desirable area. Small town charm w/plenty of amenities within walking distance or short bike, scooter or golf cart ride. Plus county go bus if desired. Open floor plan design is very versatile & highly accessible. Updated bath off primary bedroom has spacious low entry shower w/seat and hand held faucet. Nice sized 2nd bed w/lighted roll-in closet. Bright kitchen boasts lots of cupboards/counter space plus like new matching appliances that are finger print resistant. Spacious living rm has door to private rear deck overlooking private rear yard area. Ramped entry thru attached 2 car garage to kit or 1/2 bath & main floor laundry. Full basement is highly functioning as is or complete to your individual needs and can be accessed via stairs or chair-lift. Click More All appliances, security system, chair lift, window treatments and 3 mounted TVs are included. Small pets are allowed. This unit has one of the best locations within the association. Close to lakes, golf courses, parks, casino, shopping, restaurants, theatres, doctors, hospitals, both Allegan & Barry Co & state land. Central to Grand Rapids & Kalamazoo, Lansing & Lake MI. Easy commuting via US 131, M-6, M-179, M-37 & plenty of paved roads in all directions for travel or touring. Come see this gem w/little to no maintenance and low association fees, yet well kept.
Location
State MI
County Allegan
Area Grand Rapids - G
Direction US 131 to Wayland Exit, east thru lights & east of Main St to Hickory St, turn R or south to Falcon, R or west to 1st curve turn right to end
Rooms
Basement Full
Interior
Interior Features Ceiling Fan(s), Garage Door Opener, Pantry
Heating Forced Air
Cooling Central Air
Flooring Carpet, Laminate, Vinyl
Fireplace false
Window Features Window Treatments
Appliance Dishwasher, Disposal, Dryer, Microwave, Range, Refrigerator, Washer, Water Softener Owned
Laundry Main Level
Exterior
Exterior Feature Other
Parking Features Additional Parking, Attached
Garage Spaces 2.0
Utilities Available Phone Connected, Natural Gas Connected, Cable Connected, Storm Sewer, High-Speed Internet
Amenities Available Pets Allowed
View Y/N No
Street Surface Paved
Handicap Access Ramped Entrance, 36 Inch Entrance Door, 36' or + Hallway, Accessible M Flr Half Bath, Accessible Mn Flr Bedroom, Accessible Mn Flr Full Bath, Accessible Stairway, Covered Entrance, Grab Bar Mn Flr Bath, Low Threshold Shower
Porch Deck, Porch(es)
Garage Yes
Building
Story 1
Sewer Public
Water Public
Architectural Style Ranch
Structure Type Vinyl Siding
New Construction No
Schools
School District Wayland
Others
HOA Fee Include Other,Snow Removal,Lawn/Yard Care
Tax ID 56-810-004-00
Acceptable Financing Cash, FHA, VA Loan, Conventional
Listing Terms Cash, FHA, VA Loan, Conventional
Read Less
Bought with Five Star Real Estate (Ada)
GET MORE INFORMATION




