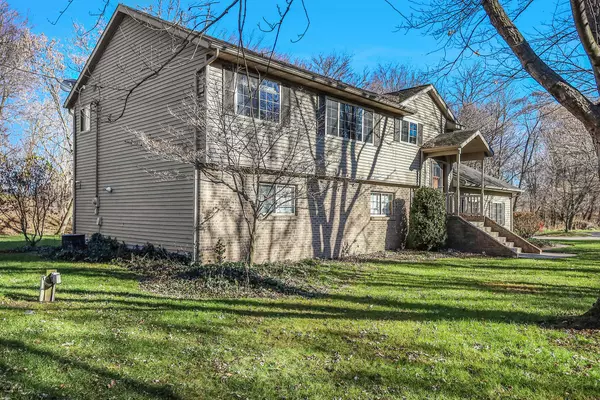For more information regarding the value of a property, please contact us for a free consultation.
10725 Freeport Avenue Freeport, MI 49325
Want to know what your home might be worth? Contact us for a FREE valuation!

Our team is ready to help you sell your home for the highest possible price ASAP
Key Details
Property Type Single Family Home
Sub Type Single Family Residence
Listing Status Sold
Purchase Type For Sale
Square Footage 2,040 sqft
Price per Sqft $175
Municipality Bowne Twp
MLS Listing ID 24007883
Sold Date 03/18/24
Bedrooms 4
Full Baths 2
Year Built 1998
Annual Tax Amount $2,841
Tax Year 2022
Lot Size 2.000 Acres
Acres 2.0
Lot Dimensions 156'x371'x271'x442'
Property Sub-Type Single Family Residence
Property Description
Welcome to your serene retreat by the Coldwater River! This well maintained 4-bedroom, 2-full bath home offers a perfect blend of comfort and functionality. Warm up by the cozy fireplace on chilly evenings or soak in the tranquillity of a walk by the river, right in your yard! Walk in through the front door and up a few short steps to the updated kitchen, living room, dining area, a full bathroom and 2 bedrooms. Going back down the stairs, you will find a second living area, another full bathroom, 2 more bedrooms, and a door going out to the attached 2-stall garage. Whether you're hosting gatherings indoors or enjoying outdoor activities along the riverbank, this property offers endless possibilities for creating cherished memories! Offer deadline of 7:00pm 2/19/2024.
Location
State MI
County Kent
Area Grand Rapids - G
Direction Drive west on 108th street towards Freeport. Before you get to the city of Freeport, turn north onto Freeport Avenue, and the home is on the west side of the road.
Body of Water Coldwater River
Rooms
Basement Slab, Walk-Out Access
Interior
Interior Features Center Island
Heating Forced Air
Cooling Central Air
Fireplaces Number 1
Fireplaces Type Living Room, Wood Burning
Fireplace true
Appliance Dishwasher, Dryer, Microwave, Range, Refrigerator, Washer, Water Softener Owned
Laundry Main Level
Exterior
Parking Features Attached
Garage Spaces 2.0
Utilities Available Phone Available, Electricity Available, Phone Connected, Cable Connected
Waterfront Description River
View Y/N No
Roof Type Shingle
Porch Deck, Porch(es)
Garage Yes
Building
Lot Description Wooded
Story 2
Sewer Septic Tank
Water Well
Level or Stories Bi-Level
Structure Type Brick,Vinyl Siding
New Construction No
Schools
School District Thornapple Kellogg
Others
Tax ID 412436300039
Acceptable Financing Cash, FHA, VA Loan, Conventional
Listing Terms Cash, FHA, VA Loan, Conventional
Read Less
Bought with Greenridge Realty (EGR)
GET MORE INFORMATION




