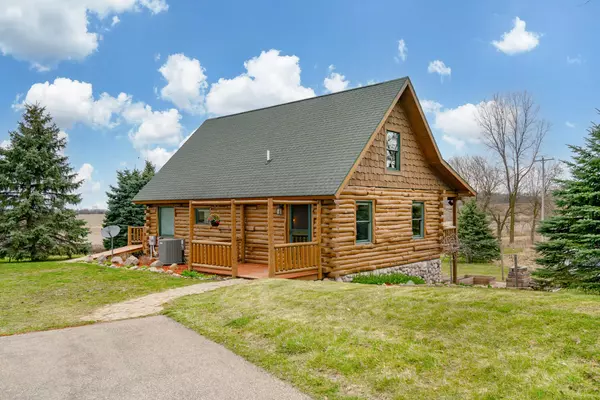For more information regarding the value of a property, please contact us for a free consultation.
6939 E M79 Highway Nashville, MI 49073
Want to know what your home might be worth? Contact us for a FREE valuation!

Our team is ready to help you sell your home for the highest possible price ASAP
Key Details
Property Type Single Family Home
Sub Type Single Family Residence
Listing Status Sold
Purchase Type For Sale
Square Footage 1,029 sqft
Price per Sqft $413
Municipality Castleton Twp
MLS Listing ID 24015752
Sold Date 04/19/24
Style Log Home
Bedrooms 3
Full Baths 2
Year Built 2003
Annual Tax Amount $3,120
Tax Year 2023
Lot Size 4.100 Acres
Acres 4.1
Lot Dimensions 337 x 365 x 130 x 638 x 330
Property Sub-Type Single Family Residence
Property Description
**OFFERS DUE 4/7/2024 at 1pm** This absolutely incredible, 3 bed/2 full bath, custom built full log home is situated on a fully fenced 4.1 acres with your own private pond. Just a few of the recent improvements include a 1200sqft Morton pole barn, a 2nd finished office outbuilding with heat & air, fully remodeled kitchen with new cabinets, high end appliances & huge island, new flooring, lighting, remote control blinds, raised garden area, many fruit trees, patio that is ready for a hot tub, entrance gate with remote, and a $50,000 solar power system. The furnace was new in 2017. The home also has Anderson windows and new doors. These owners have thought of everything but are now relocating out of state. Call the listing office or your favorite agent for a tour today!
Location
State MI
County Barry
Area Grand Rapids - G
Direction M-37 to M-79, E to House. M-66 to M-79, W to house.
Body of Water Private Pond
Rooms
Other Rooms Guest House, Pole Barn
Basement Full, Walk-Out Access
Interior
Interior Features Ceiling Fan(s), Garage Door Opener, Gas/Wood Stove, LP Tank Rented, Kitchen Island, Eat-in Kitchen
Heating Forced Air, Passive Solar, Wood
Cooling Central Air
Flooring Stone, Wood
Fireplaces Number 1
Fireplaces Type Living Room, Wood Burning
Fireplace true
Window Features Low-Emissivity Windows,Screens,Insulated Windows,Window Treatments
Appliance Dishwasher, Dryer, Microwave, Range, Refrigerator, Washer, Water Softener Owned
Laundry In Basement
Exterior
Parking Features Tandem, Detached
Garage Spaces 4.0
Fence Fenced Back
Utilities Available High-Speed Internet
Waterfront Description Pond
View Y/N No
Roof Type Composition
Street Surface Paved
Porch Deck, Patio, Porch(es)
Garage Yes
Building
Lot Description Corner Lot, Wooded, Rolling Hills
Story 2
Sewer Septic Tank
Water Well
Architectural Style Log Home
Structure Type Log
New Construction No
Schools
School District Maple Valley
Others
Tax ID 05-032-045-04
Acceptable Financing Cash, FHA, VA Loan, Rural Development, MSHDA, Conventional, Assumable
Listing Terms Cash, FHA, VA Loan, Rural Development, MSHDA, Conventional, Assumable
Read Less
Bought with SANDBORN REAL ESTATE
GET MORE INFORMATION




