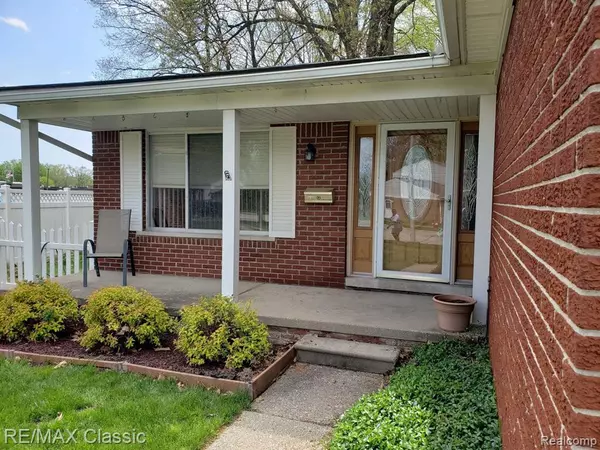For more information regarding the value of a property, please contact us for a free consultation.
1680 Westwood Drive Madison Heights, MI 48071
Want to know what your home might be worth? Contact us for a FREE valuation!

Our team is ready to help you sell your home for the highest possible price ASAP
Key Details
Property Type Single Family Home
Sub Type Single Family Residence
Listing Status Sold
Purchase Type For Sale
Square Footage 1,772 sqft
Price per Sqft $163
Municipality Madison Heights
Subdivision Madison Heights
MLS Listing ID 20240026249
Sold Date 05/23/24
Bedrooms 3
Full Baths 2
Half Baths 1
Year Built 1969
Annual Tax Amount $3,972
Lot Size 10,454 Sqft
Acres 0.24
Lot Dimensions 32x11x134x12x110x168
Property Sub-Type Single Family Residence
Source Realcomp
Property Description
Great location in Eastwood Manor; deep in subdivision where the woods offer a nice private, peaceful setting. Price reflects the need for new owner(s) to make it their own! Spacious 4-level (quad-level) home opens to a very welcoming foyer 13x7, Formal living room (or use as formal dining), Kitchen w/eat-in nook and powder room (lav) on entry level; 3 bedrooms with full bath on upper level. Lower level has wonderful family room w/wood burning stove, Library (or 4th bedroom), full bath w/shower, plus access to 15x19 screened-in porch to enjoy summer evenings. Basement includes finished flex/bonus room, large utility room and open space for game room, etc. Plenty of storage thru-out including 3'x3' walk in pantry in kitchen, linen closets and spacious closets in bedrooms & library. Lamphere schools. Just minutes to elementary, Nature Center, shopping, restaurants & more. ***AGENTS: Must include on purchase agreement: The sale of this property is subject to attorney review and PROBATE COURT APPROVAL. Buyer(s) acknowledge the property is being sold AS IS.*** Please advise buyers it may take up to 14 days for attorney/court approval. Timing of inspection(s) and appraisal should not be extended times due to this review. City records (BSA online) indicate roof permit completed in 2015. 2 sheds--one may have electric to it/sauna condition unknown. This information deemed reliable but not guaranteed. TV in breakfast nook excluded. All potential buyer(s) must be accompanied by a licensed agent at all showings, inspections & walk thru. No virtual showings. Please email your offer package in 1 PDF format, please include agency disclosure, pre-approval letter w/lender cell phone #, or POF, PA/offer, signed disclosures. Seller prefers 3% EMD and prefer buyer(s) to avoid a split closing, Seller will use Embassy Title Agency for owner's policy & closing: Rosie Guidici. See Agent remarks. Any q's, pls contact Mary Rettig. *** If you text, please include your full name, company name and property.
Location
State MI
County Oakland
Area Oakland County - 70
Direction West off Dequindre onto Oakland, left/south on Westwood to property
Rooms
Basement Partial
Interior
Interior Features Basement Partially Finished
Heating Forced Air
Cooling Central Air
Fireplaces Type Family Room
Fireplace true
Appliance Washer, Refrigerator, Range, Microwave, Dryer, Disposal, Dishwasher
Laundry Lower Level
Exterior
Exterior Feature Fenced Back, Porch(es)
Parking Features Attached
Garage Spaces 2.0
View Y/N No
Roof Type Asphalt
Garage Yes
Building
Lot Description Wooded
Story 4
Sewer Public
Water Public
Structure Type Aluminum Siding,Brick
Schools
School District Lamphere
Others
Tax ID 2512276012
Acceptable Financing Cash, Conventional
Listing Terms Cash, Conventional
Read Less
GET MORE INFORMATION




