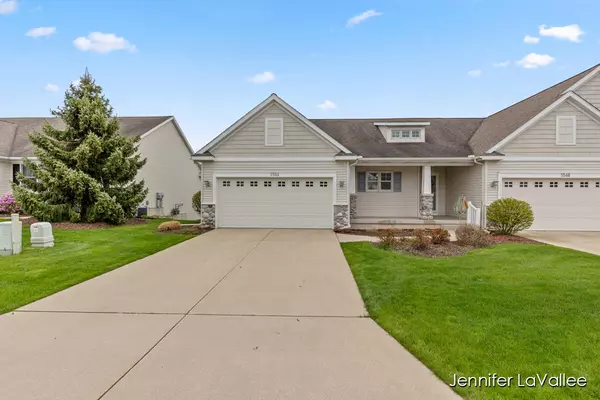For more information regarding the value of a property, please contact us for a free consultation.
3544 Megan NW Court Walker, MI 49534
Want to know what your home might be worth? Contact us for a FREE valuation!

Our team is ready to help you sell your home for the highest possible price ASAP
Key Details
Property Type Condo
Sub Type Condominium
Listing Status Sold
Purchase Type For Sale
Square Footage 1,352 sqft
Price per Sqft $284
Municipality City of Walker
MLS Listing ID 24020159
Sold Date 05/31/24
Style Ranch
Bedrooms 3
Full Baths 3
HOA Fees $300/mo
HOA Y/N true
Year Built 2005
Annual Tax Amount $3,369
Tax Year 2024
Lot Dimensions Condo
Property Sub-Type Condominium
Property Description
This captivating condo is a luxurious, comfortable living space with impressive upgrades. The living room boasts tall ceilings and abundant natural light pouring in from the numerous windows, creating a bright and airy atmosphere. The kitchen has beautiful granite countertops, sleek stainless steel appliances, and a convenient pantry for storage. Enjoy gorgeous hardwood floors in the dining room, lush carpet in the living room, and plantation shutters throughout the home. The primary bedroom boasts an en-suite bathroom with tile flooring and a generous walk-in closet, making it a perfect retreat for relaxation and comfort. This home also features two additional bedrooms with ample storage for all your belongings. The lower level of the house features a cozy family room, perfect for relaxi relaxing with loved ones. An office space with built-in bookshelves, this area provides a comfortable and quiet environment for working from home or studying. Outside, the stunning landscape and a composite deck are perfect for relaxing or entertaining.
Location
State MI
County Kent
Area Grand Rapids - G
Direction Leonard to Walker Village Dr N to Linwood Dr W to Megan Ct
Rooms
Basement Daylight, Full
Interior
Interior Features Ceiling Fan(s), Garage Door Opener, Eat-in Kitchen, Pantry
Heating Forced Air
Cooling Central Air
Flooring Carpet, Tile, Wood
Fireplace false
Appliance Dishwasher, Disposal, Dryer, Microwave, Range, Refrigerator, Washer
Laundry Laundry Room, Main Level
Exterior
Parking Features Attached
Garage Spaces 2.0
View Y/N No
Street Surface Paved
Porch Deck, Porch(es)
Garage Yes
Building
Lot Description Level, Cul-De-Sac
Story 1
Sewer Public
Water Public
Architectural Style Ranch
Structure Type Stone,Vinyl Siding
New Construction No
Schools
School District Kenowa Hills
Others
HOA Fee Include Water,Trash,Snow Removal,Sewer,Lawn/Yard Care
Tax ID 411317452057
Acceptable Financing Cash, Conventional
Listing Terms Cash, Conventional
Read Less
Bought with Five Star Real Estate (Tallmadge)
GET MORE INFORMATION




